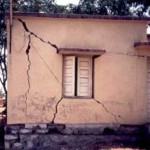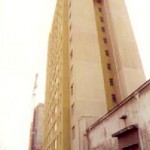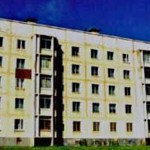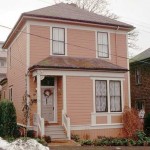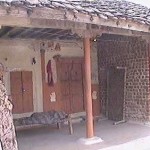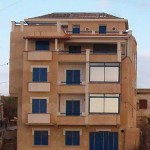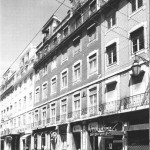He is the principal of PT Gistama Intisemesta, a structural engineering consulting firm in Jakarta which has designed many high-rise buildings in Indonesia. He has more than 25 years’ experience practicing in Indonesia and South East Asia. He specializes in earthquake engineering and structural dynamics, precast concrete structures, assessment and strengthening of reinforced concrete and unreinforced masonry buildings.
He was graduated from the Civil Engineering Department of Trisakti University in 1985 and later obtained his Master of Engineering degree from the University of Canterbury in Christchurch, New Zealand, in 1988. His research on the seismic behavior of unreinforced masonry walls led him to complete his Ph.D. study at the University of Canterbury in 2008. He is closely affiliated with the Civil Engineering Department of Trisakti University in Jakarta and involved in teaching Structural Dynamics as well as Reinforced Concrete Design
Back to the List of Editorial Board Members


