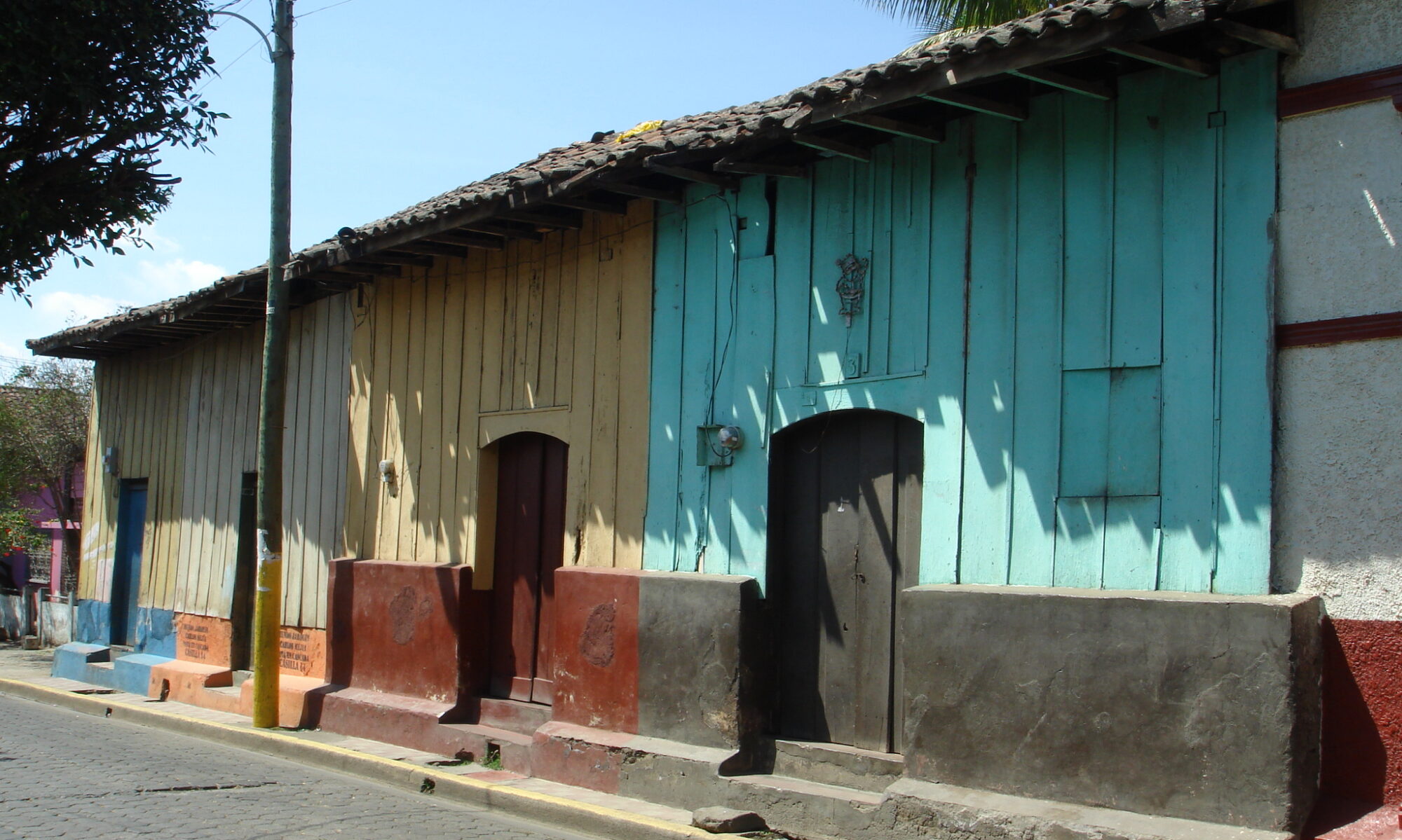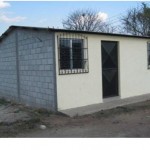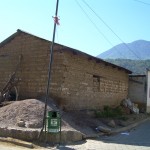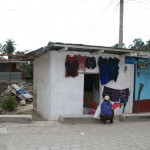by Diego Velasquez Jofre, Lars Abrahamczyk, Jochen Schwarz
The February 1976 earthquake caused severe damage to housing and buildings in Guatemala. Because many adobe houses were destroyed during the earthquake, there was greater interest in building with reinforced concrete block masonry structures after the event. This building type can now be found throughout Guatemala. Reinforced concrete block masonry structures are primarily used for family housing, both in cities and in rural Guatemala. The main load-bearing elements are masonry walls with concrete block walls reinforced with vertical and horizontal reinforced concrete elements in addition to internal steel reinforcement bars placed in the hollow cores of the concrete blocks. After the 1976 earthquake several guidelines were published on the construction of masonry block buildings, but the first formal standard/code was established in 2000, the Recommended Structural Standards of Design for the Republic of Guatemala -AGIES. The main parameters for structural design are incorporated in chapter No. 9 Mamposteria Reforzada. Nowadays reinforced concrete block masonry houses are constructed all over the country by governmental institutions for low-income classes. Currently this type of structure is the most widely built in Guatemala.
Report # 144 : Vivienda de Adobe (adobe brick houses)
by Dominik Lang, Lisa Holliday, Omar G. Flores Beleton
Buildings made of adobe brick masonry can still be found in all parts of Guatemala both in rural and urban areas. Generally adobe houses are characterized by only one story, no basement, and sometimes an irregular plan shape. The main use is residential or small commercial (retail trade) purposes. In the 1970’s adobe buildings represented the prevalent construction type in the Republic of Guatemala with a share of more than 39 %. More than half of these buildings (54.3 %) were located in rural settlements, while the rest (45.7 %) was located in urban areas, e.g. Guatemala City (Marroquin and Gándara, 1976). Surprisingly, the percentage of adobe buildings at that time was higher in urban areas than in rural regions. Today, circumstances have changed and adobe structures prevail in rural areas while only remainders of this traditional construction technique can be found in the cities. Based on a more recent statistical survey in the municipality of Guatemala City conducted by ASIES (2003), around 4 % of the building stock is either adobe or bahareque buildings. The latter not being covered in the present report. Throughout the report, a distinction is made between adobe buildings in rural (Figure 1) and urban (Figure 2) areas. This distinction affects some of the building parameters and features herein.
Report # 136 : Adobe with sawn timber roof framing and corrugated iron sheeting
by Matthew A. French
This very small building doubles as a home and workplace. The homeowner weaves products such as hats, clothes and mats for a living. The building functions as a showroom for her products by the day and as her house for rest at night. Three months before the site visit, the house was washed away by Hurricane Stan that hit the Central American region. Massive rainfall led to landslides in the Lago Antilian area, where the site is located. Her house was destroyed and this is the new one constructed. This case study is characteristic of new adobe construction in the Guatemala today. Timber dowels at the top brick course help to secure the ring beam or timber roof framing to the walls. For economic reasons, the roof is corrugated iron, but the long-term plan is to place clay tiles directly over top for their thermal and aesthetic properties. This case study is testament to the trying and tenuous living conditions which the occupants face. It demonstrates that even though un-reinforced adobe fails, many have no option but to replace it with structurally fragile adobe once more.




