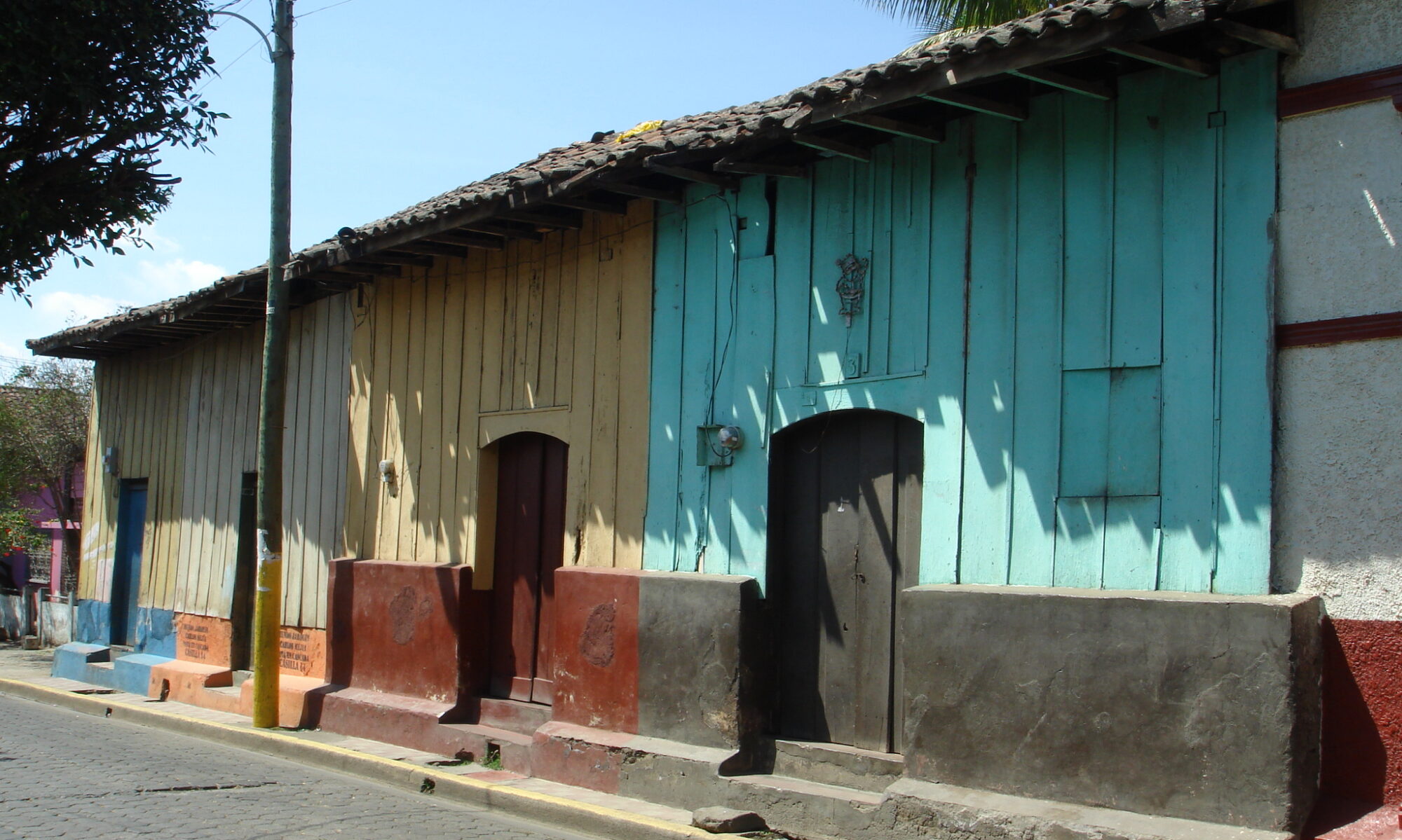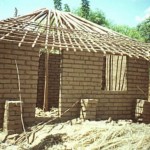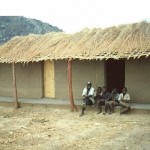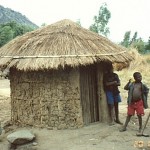by Mauro Sassu, Ignasio Ngoma
This type of building is found both in urban and rural areas throughout Malawi. It is a construction type that is gaining popularity at the moment; it is estimated that it constitutes 45% of the country’s housing stock. The thatched roof is supported by unburnt mud brick walls built in mud mortar. The walls are built on a stone platform raised above ground as a protection against floods. These buildings are built without any horizontal and vertical reinforcement. As a result, the strength of the building is very low and it is considered to be very vulnerable to earthquake effects. In the 1989 Salima earthquake (magnitude 6), 9 people died and over 50,000 people were left homeless. Many buildings of this type suffered extensive damage or collapsed.
Report # 45 : Rammed earth house with pitched roof (Nyumba yo dinda OR Nyumba ya mdindo)
by Mauro Sassu, Ignasio Ngoma
This type of construction is used for residences only. The building technique consists of in-situ ramming of moist soil in a carefully aligned/placed mold. The mold dimensions are between (250 – 300 mm) wide X (400 – 450 mm) long X (200 – 300 mm) height. The plan of the house is rectangular. The roof is either grass thatch or iron sheets supported on timber poles. This type is found in all three regions of Malawi. The strength of the wall is low and depends on the compacting effort applied. The expected seismic performance is poor. There are no vertical or horizontal reinforcements.
Report # 43 : Rural mud wall building (nyumba yo mata OR ndiwula)
by Mauro Sassu, Ignasio Ngoma
This housing construction type is used only for residential purposes. The building technique consists of timber poles as the core or base with a mud smear (plaster) applied on both sides. The plan is circular (only one floor) and the roof is formed by grass thatch supported on timber poles and cross members. The circular shape of the plan and the light weight of the roof, combined with the wood skeleton or frame, ensure a good seismic response. The seismic vulnerability is increased by poor connections of the wood skeleton and by progressive damage to the natural components.




