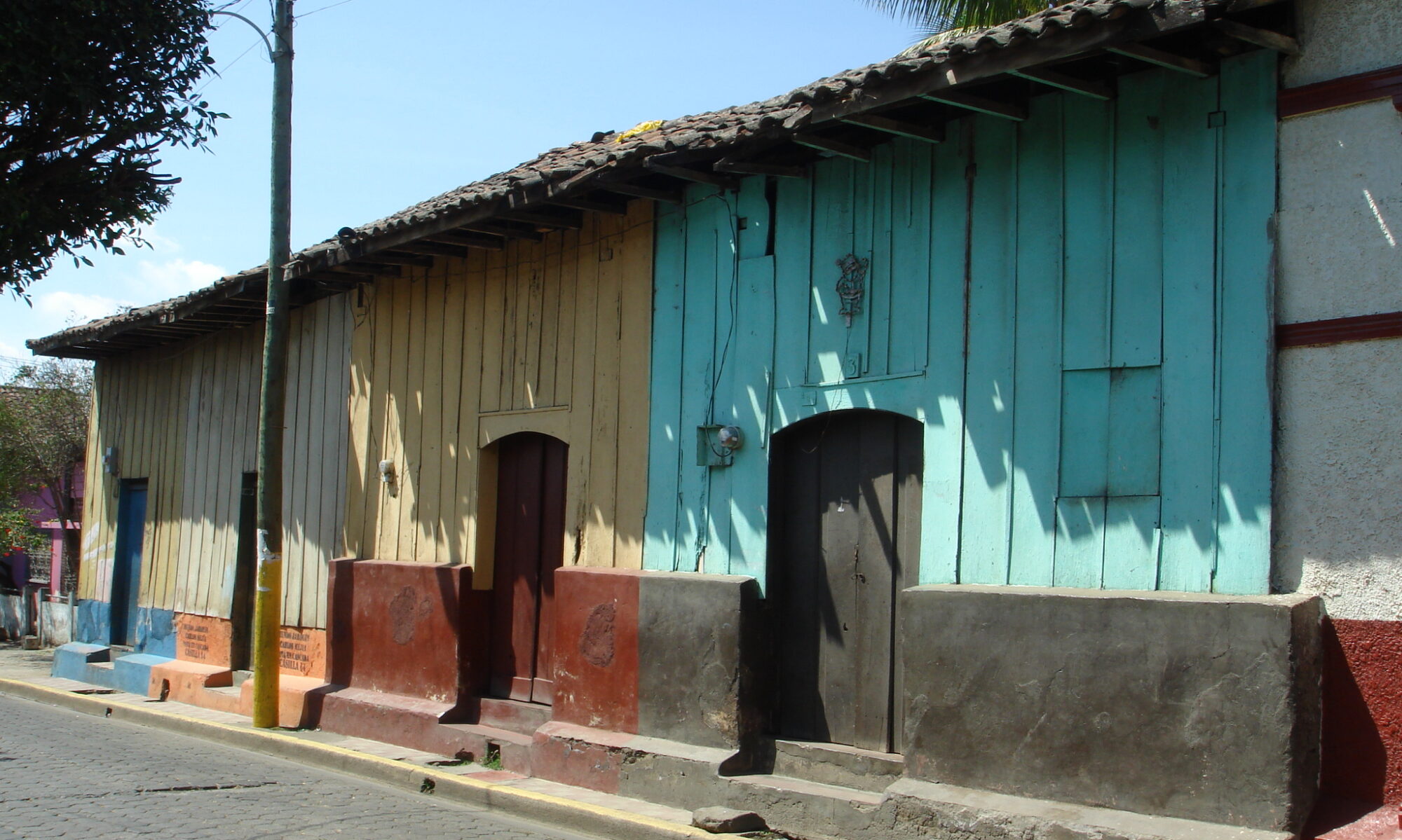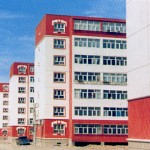by Fu L. Zhou, Zhong G. Xu, Wen G. Liu
This is typically a 5- to 8-story building with commercial enterprises on the ground floor and residences above. Brick masonry buildings have been used in China for thousands of years. This construction practice possesses the advantage of easy manufacture and low cost; however, the brittleness of the brick masonry material combined with weak seismic resistance induces severe damage or collapse of buildings and causes thousands of deaths during an earthquake. Since 1990, base-isolated brick masonry buildings with reinforced concrete floors/roof have been used more widely in China. The base-isolated building consists of an isolation system (laminated rubber isolation devices) superstructure and substructure. The base-isolation system is located on top of the walls or columns in the basement or at the ground floor level of a building without a basement. The superstructure consists of conventional multi-story brick masonry walls and reinforced concrete floors/roof. The substructure is part of the building beneath the isolation system and consists of the basement and the foundation structure. The base-isolated masonry structure results in an increase in seismic safety by a factor of 4-12 times as compared to that of a non-isolation masonry structure. The high seismic resistance of the base isolation structure house has been proven by shake table tests and in many actual earthquake events in China and other countries. The wide usage of base isolation technology indicates that the era of strong earthquake-proof buildings is coming in China.


