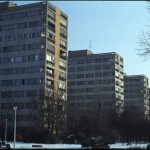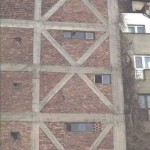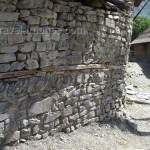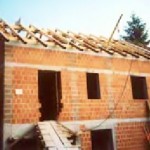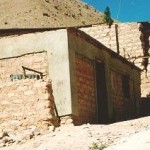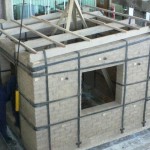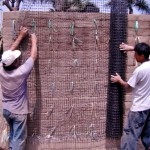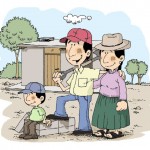by Maria D. Bostenaru
This is an urban high-rise, built in Romanian cities, especially in Bucharest, during the Communist era. Romania is known as a seismically prone area. The epicenter of damaging earthquakes is near Vrancea and can affect half of the country at one time. Earthquakes higher than magnitude 7.0 on the Richter scale occur once in 30 years. Bucharest, the capital, is located on the banks of the Dâmbovita and Colentina rivers, on non-homogeneous alluvial soil deposits, around 150 km south of the epicenter in the main direction of the seismic wave propagation. This construction type is another example of a building with reinforced concrete shear walls. Unlike the OD type, described in report #78, this construction has more than just a single load-bearing wall in the longitudinal direction, and thus the behavior of the building under seismic loads is significantly improved. These exclusively residential buildings are found in large green-belt areas, in peripheral neighborhoods, either as an isolated building or in groups. Having uniform height and rectangular form, they generally contain four units on a floor. Characteristically, there is a ground floor with either 4 or 10 upper floors. This example is the Y-type, with 10 upper floors. The structural type is the “Fagure” (honeycomb) one, commonly used in Romanian construction practice. Although the perimeter walls are load-bearing, there are wide openings in them. During the earthquake of 4 March 1977 (Richter magnitude 7.2), over 30 buildings collapsed in Bucharest and killed 1,424 people. This type of building behaved rather well, with only superficial damage observed. Seismic strengthening was thus limited to repairs, where necessary.
