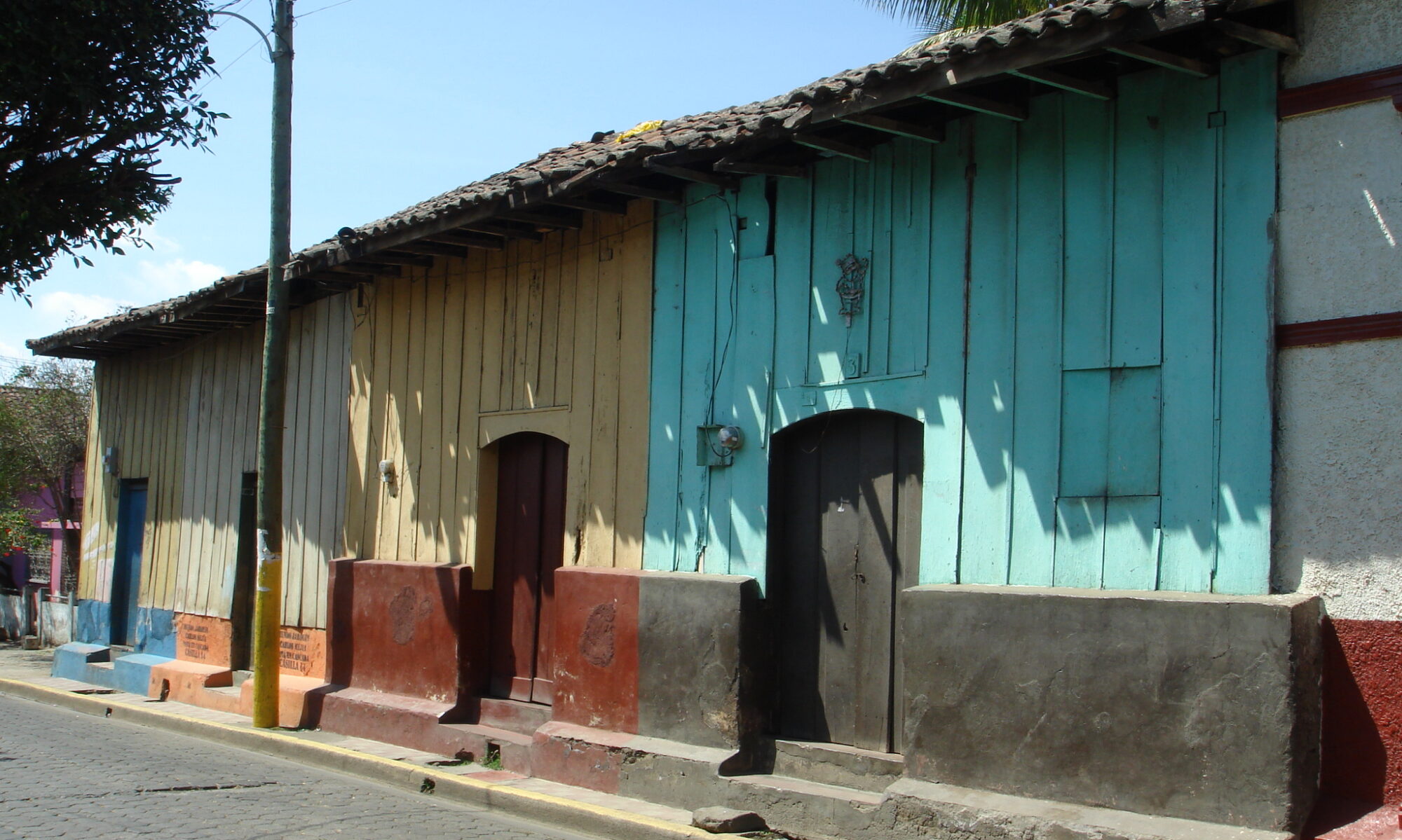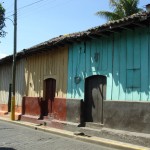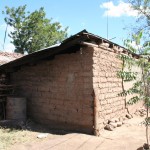by Dominik Lang, Alvaro Amador, Lisa Holliday, Claudio Romero L, Armando Ugarte
The term ‘minifalda’, translated ‘miniskirt’ refers to the building’s walls which consist of masonry or concrete in the lower part, while the upper part is made of a light wood construction (also ‘madera y concreto’). According to a recent population census carried out in 2005 (INEC, 2006), the total percentage of minifalda houses in Nicaragua was around 7% (8% in urban and 5.6% in rural areas). In the year 1998, minifalda represented 9.8% of the total houses in Nicaragua (12.8% in urban and 6.1% in rural areas; according to OPAS, 2001). Comparing the two numbers, it shows that the rate of this construction type on the total building stock in Nicaragua has reduced considerably. The combination of a more stable and consolidated base made of concrete or masonry and a light and flexible upper part of the walls made of wood frame construction, provides these houses with some advantages. However, the heavy roofs, which consist mostly of tiles, increase the vulnerability of the buildings especially during earthquake action.
Report # 137 : Adobe walls supporting rough timber framed roof with corrugated iron sheeting.
by Matthew A. French
The plan of this adobe building is a simple rectangle with three rooms. Adobe as a material is very weak under seismic loads, which is the main issue which concerns this building type. Also, the roof does not have sufficent eaves to protect the adobe walls, which has resulted in the dislodging of the exterior plaster. This has erroded the walls, further reducing their structural strength. Adobe is commonly used in Nicaragua, as it is both affordable and accessible, but it is being replaced by more ‘modern’ materials, such as concrete block and red fired brick.



