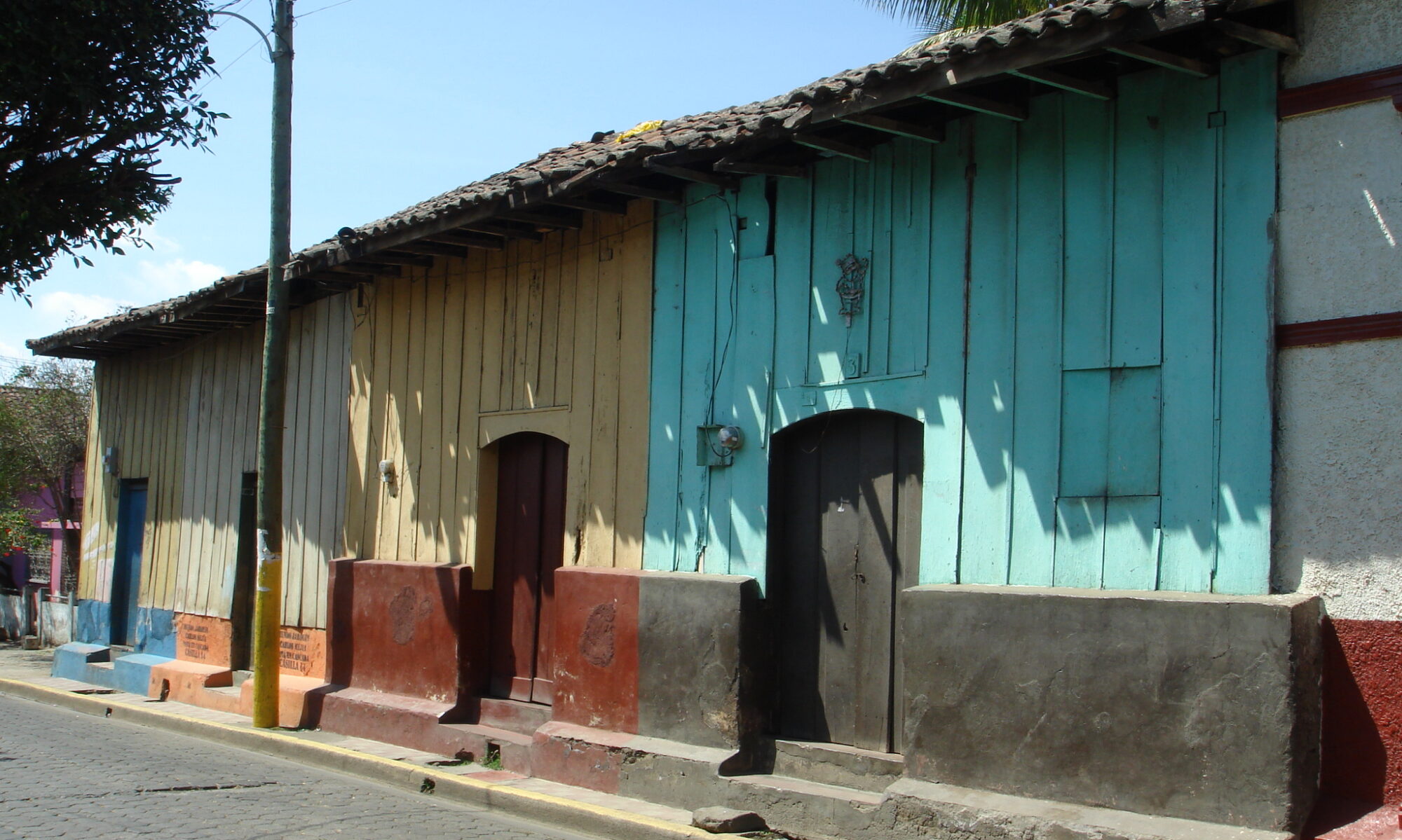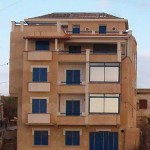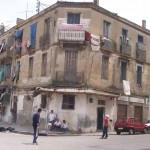by Mohammed Farsi, Farah Lazzali
This privately owned housing constitutes about 60 to 70% of the housing stock and is widespread throughout northern Algeria, the region of the country’s highest seismic risk. Generally, these buildings are from 1 to 3 stories high. The ground floor is used for parking or for commercial purposes. The structural system consists of reinforced concrete frames with masonry infill walls made out of hollow brick tiles. The infill walls are usually provided in the residential part of the building (upper floors). Due to the limited amount of infill walls at the ground floor level, these buildings are characterized by soft-story behavior during earthquakes. These buildings have most often been built after the development of the 1981 Algerian seismic code. However, the seismic code is not enforced in private construction and most of the buildings have been built without seismic strengthening provisions and historically have been severely affected in Algerian earthquakes, including the May 21, 2003 Boumerdes earthquake. This report does not describe reinforced concrete frame buildings financed by public or private property developers and built according to the seismic code.
Report # 75 : Stone masonry apartment building
by Mohammed Farsi, Farah Lazzali, Yamina Ait-M
This is a typical residential construction type found in most Algerian urban centers, constituting 40 to 50% of the total urban housing stock. This construction, built mostly before the 1950s by French contractors, is no longer practiced. Buildings of this type are typically 4 to 6 stories high. The slabs are wooden structures or shallow arches supported by steel beams (jack arch system). Stone masonry walls, usually 400 to 600 mm thick, have adequate gravity load-bearing capacity; however, their lateral load resistance is very low. As a result, these buildings are considered to be highly vulnerable to seismic effects.



