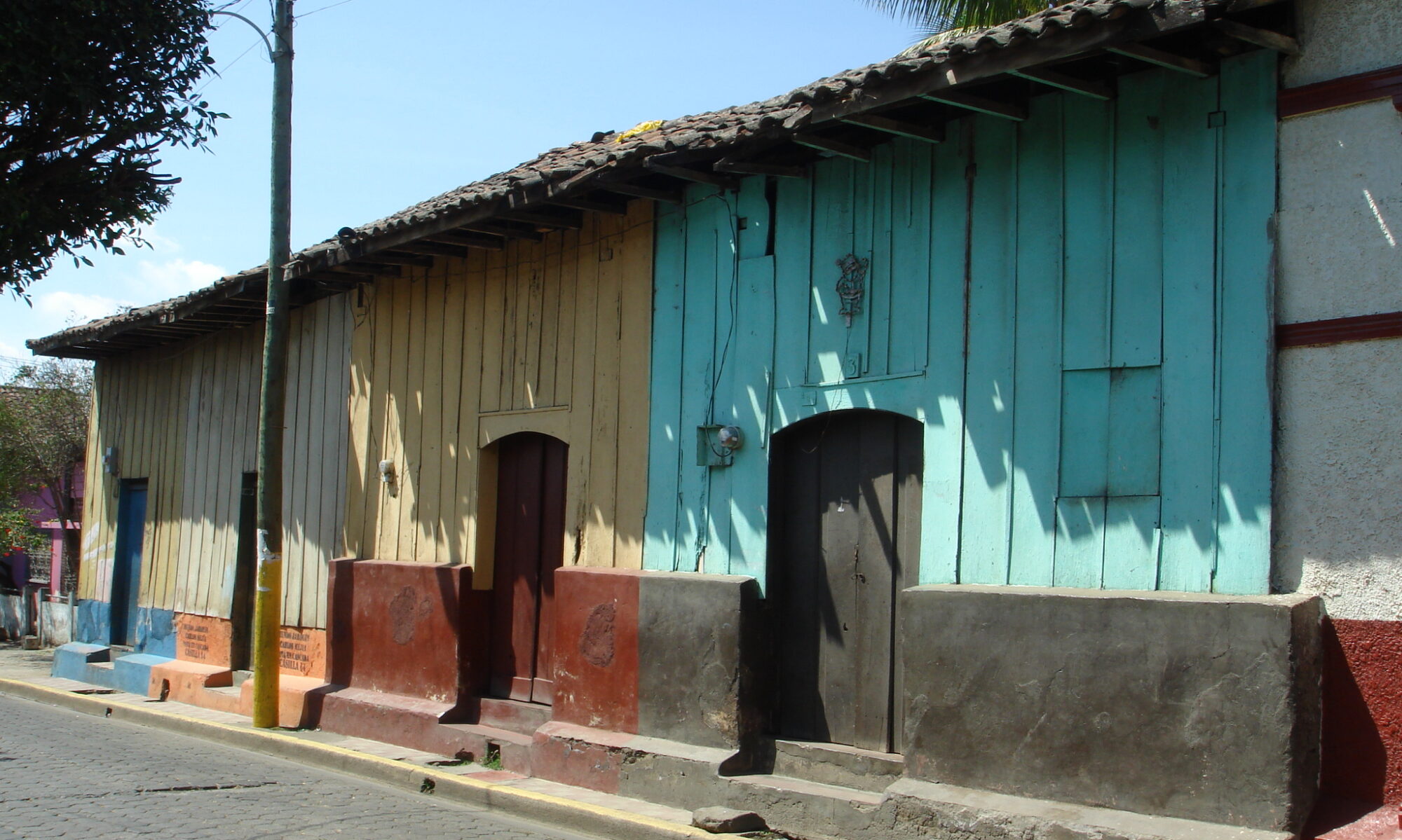by Vlasis Koumousis
This is a typical residential construction found in the suburbs of large Greek cities and in smaller towns. Buildings are three stories with a warehouse on the ground floor level, and typically, two apartments on the upper floor levels. The peculiarity of this building type is that it consists of two independent structures built over a period of 20 years. The two lower stories were constructed in the 1960s as a reinforced concrete frame structure, without provisions for vertical extension. In the 1980s, an additional floor was built on top of the existing structure and an independent elevator core and staircase added to expand the building horizontally. Columns and shear walls at the perimeter of the 1980 portion of the building were built on separate footings, whereas the interior columns and shear walls were constructed by drilling openings through the slabs of the 1960 portion in order to achieve continuity from the top floor down to the new foundations. Floor structure for the 1980 portion was constructed at an elevation 400 mm higher when compared to the roof level of the 1960 portion. The entire layout results in a tight connection of the new and the old structure. Due to the anomalous position of the channel-shaped elevator shaft, seismic response of this structure is characterized with significant torsional vibrations in the newer 1980 section, thus resulting in excessive lateral displacements in the 1960 structure. Some buildings of this type were damaged in the 1999 Athens earthquake and were strengthened after the earthquake.




