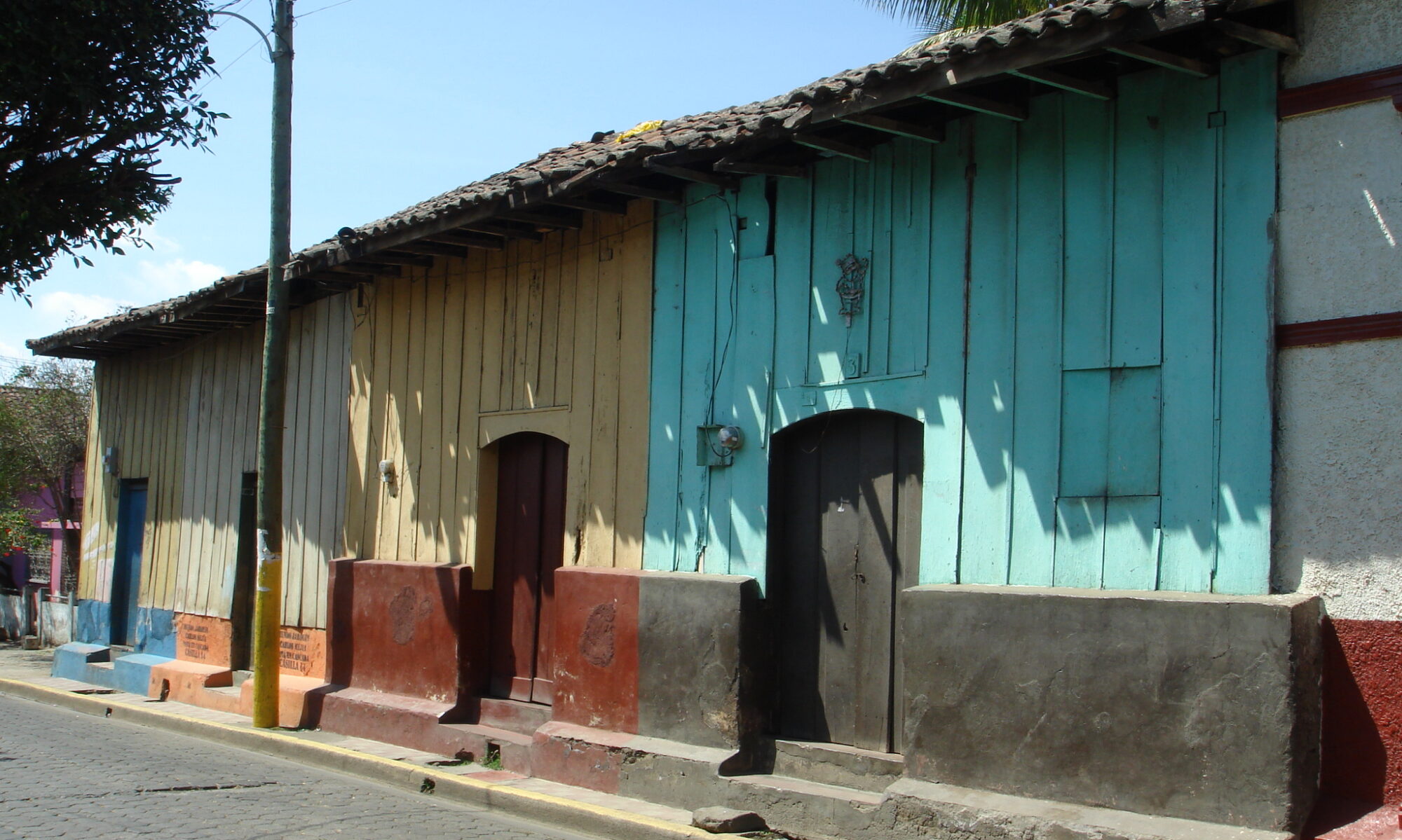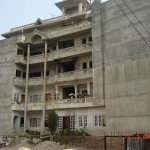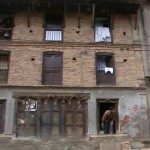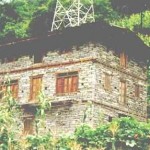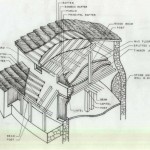by Yukta Bilas Marhatta, Jitendra K Bothara, Meen Bahadur Magar, Gopal Chapagain
This building type is widely constructed in the urban and semi-urban area of Nepal. It has all the characteristics of a vernacular building only with the exception that few of the construction materials are not local. It is one of the most emerging building typologies in Nepal. This is mostly non-engineered building typology. However, in urban areas sometimes competent structural engineers are also involved in the design. This technology was picked up after its relatively better performance during 1988 Udaypur earthquake which recorded M6.4 on Richter scale, that severely hit eastern Nepal. In this type of building a lightly reinforced frame is constructed first and then infill walls are erected later between columns. Though not usual, sometimes walls are constructed first and columns and beams later. These buildings serve multifunctional purposes such as residential, commercial, official, religious, educational, etc. These buildings are highly vulnerable to earthquake because of deficient detailing, inferior construction materials and the inadequate technology employed. Despite the use of modern materials of construction there is an ever growing risk to life and property due to potential earthquake attack. This building type, if designed and constructed properly, is suitable for low rise buildings up to 3 to 4 stories high. It is necessary to disseminate simple techniques of earthquake resistant measures for these buildings to the grass-root level.
