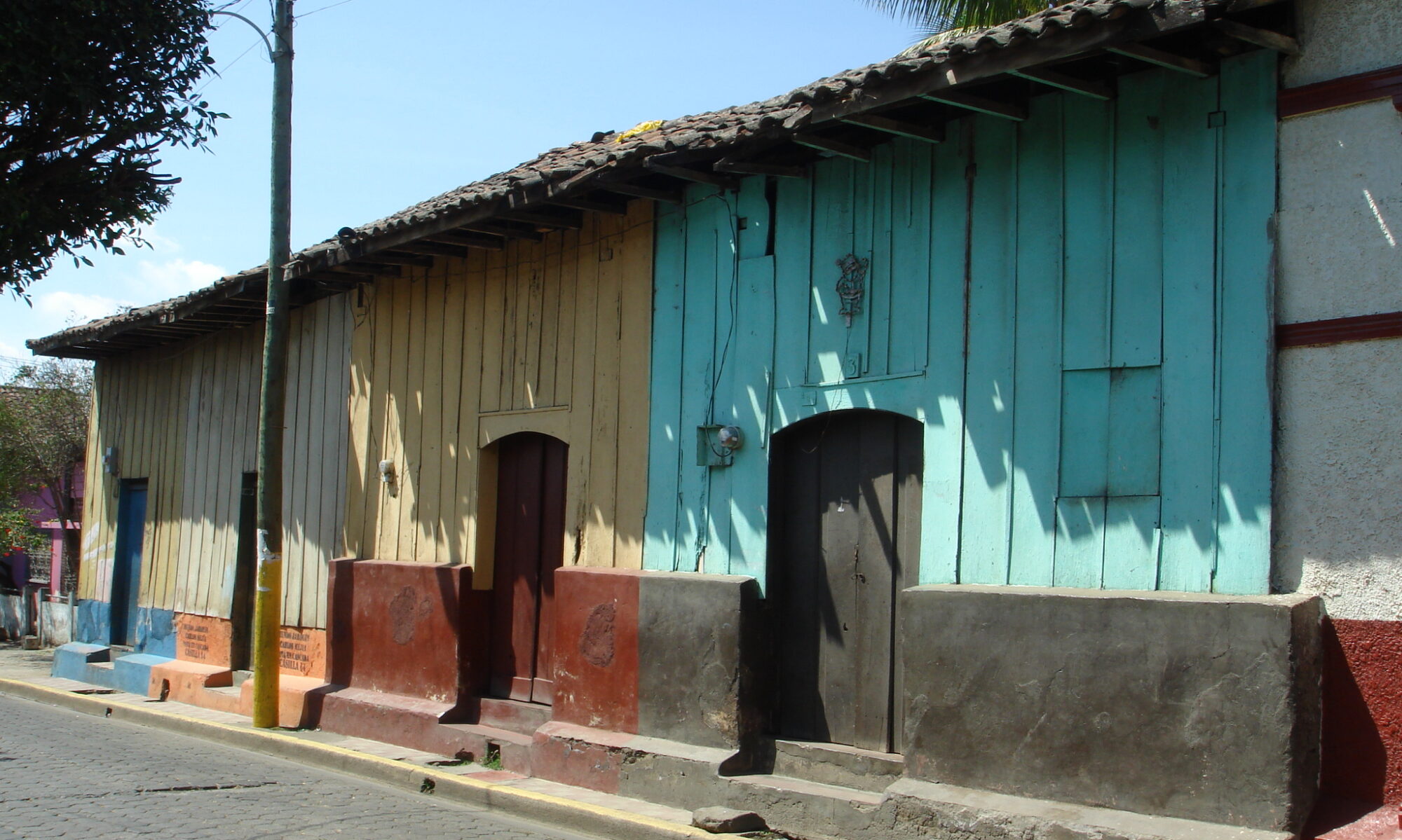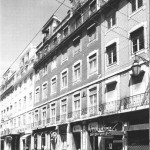by Rafaela Cardoso, Mario Lopes, Rita Bento, Dina D’Ayala
Pombalino buildings (see Figures 1, 2, 3 and 4) are historic masonry buildings that can be identified by the presence of a three-dimensional timber structure (named “gaiola pombalina”), which is enclosed in internal masonry walls above the first floor. The roofs are built with timber trusses clad with ceramic tiles and the floors are made of timber boards laid on timber joists. Ground floor walls are roughly dressed stone masonry supporting a system of vaults made of clay tiles, with stone arches. Foundations are made of short and small-diameter timber piles connected by a timber grid. These buildings were built after the 1755 earthquake when fear of new earthquakes led to the enforcement of anti-seismic provisions, such as establishing a maximum number of stories and introducing an interior timber structure called “gaiola.” The buildings originally were mixed-use with commercial enterprises on the ground floor and residences on the upper floors. During the 20th century, most Pombalino buildings underwent substantial refurbishment when they were converted and occupied entirely by banks and companies. For the buildings that have maintained their original uses, the main problems result from poor maintenance.The expected collapse mechanisms due to earthquake actions are the overturning of facades (out-of-plane) or shear failure at the plane of the walls at ground floor level (global shear mechanism), leading to a global collapse mechanism. Typical seismic strengthening of these buildings includes the introduction of a concrete/steel ring beam at the level of the roof eaves. The introduction of steel elements/pre-stressed cables or of anchors connecting parallel masonry walls is also common. Steel elements are also used to connect detached timber elements from the floors and gaiola to the masonry. New techniques applying new materials like Fibre Reinforced Polymers (FRP) are also used to increase the strength of the connections of timber elements that compose the gaiola.


