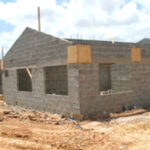by Richard P. Clarke, Rakesh Ramnath
Typical single-story residential construction in Trinidad and Tobago comprises 100 mm thick unreinforced clay tile or concrete block masonry (URM) load-bearing walls supporting the roof. The roofing is a 20 to 30 degree gable or hipped shape and is of approximately 0.2 to 0.5 kN/m2 in weight. It comprises galvanized steel sheets supported by timber laths or cold-formed steel Z-purlins, in turn supported by timber or structural steel rafters. The rafters are nailed or bolted to the top of the walls, without blocking between the rafters. The flexible roof cannot act as a diaphragm. The soil class ranges from IBC classes B to E. Given the significant seismic hazard for Trinidad and Tobago, (i.e. rock PGA in the range of 0.2g to 0.6g for 10% exceedance probability in 50 years), this form of residential construction is quite vulnerable.

