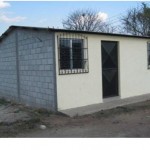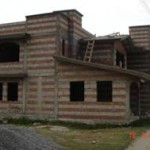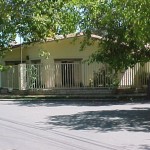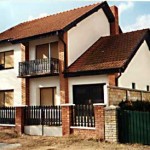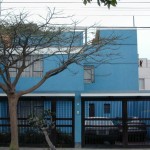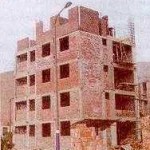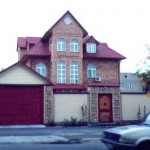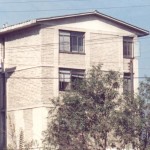by Diego Velasquez Jofre, Lars Abrahamczyk, Jochen Schwarz
The February 1976 earthquake caused severe damage to housing and buildings in Guatemala. Because many adobe houses were destroyed during the earthquake, there was greater interest in building with reinforced concrete block masonry structures after the event. This building type can now be found throughout Guatemala. Reinforced concrete block masonry structures are primarily used for family housing, both in cities and in rural Guatemala. The main load-bearing elements are masonry walls with concrete block walls reinforced with vertical and horizontal reinforced concrete elements in addition to internal steel reinforcement bars placed in the hollow cores of the concrete blocks. After the 1976 earthquake several guidelines were published on the construction of masonry block buildings, but the first formal standard/code was established in 2000, the Recommended Structural Standards of Design for the Republic of Guatemala -AGIES. The main parameters for structural design are incorporated in chapter No. 9 Mamposteria Reforzada. Nowadays reinforced concrete block masonry houses are constructed all over the country by governmental institutions for low-income classes. Currently this type of structure is the most widely built in Guatemala.
Confined Masonry
Confined masonry is a technology that, if built correctly, performs very well in earthquakes. It uses the same basic materials of concrete and brick that are found in unreinforced masonry construction and in reinforced concrete frame construction with masonry infills, but with a different construction sequence and system. Click HERE for an introduction to confined masonry.
Report #161: Confined and Internally Reinforced Concrete Block Masonry Building
Report # 160 : Combined and Confined Masonry Construction
by Arturo Tena-Colunga, Artemio Juárez-Ãngeles, Victor Hugo Salinas-Vallejo
It is defined as combined and confined masonry structures those where the bearing/seismic walls are made by alternating courses of lightweight concrete blocks (inexpensive in Mexico) with courses of fired clay bricks (more expensive) and they are confined with cast-in place reinforced-concrete tie-beams and tie-columns (Figure 1). The impact of confining elements in masonry walls includes: a) enhancing their stability and integrity for in-plane and out-of-plane earthquake loads, b) enhancing their strength (resistance) under lateral earthquake loads and, c) reducing their brittleness under earthquake loads and hence improving their earthquake performance. Although combined masonry construction has historical background in Mexico and worldwide (i.e., Tena-Colunga et al. 2009), combined and confined masonry became popular in recent times by the initiative of the inhabitants of the central Mexican states of Puebla, Tlaxcala and Oaxaca. This modern version of combined and confined masonry has been used since the early 1990s. Different arrangements to combine and alternate brick courses with block courses have been used (Juárez-Angeles 2009, Salinas-Vallejo 2009), but the one that it is most commonly used is the one depicted in Figure 1, where three courses of clay bricks alternate with a course of concrete blocks. Usually, this type of construction is being used for housing in rural and urban regions of Mexico, but it has also being used for warehouses and apartment buildings up to three stories high. The most common floor systems used with combined and confined masonry are: a) cast-in-place reinforced-concrete slabs 10 to 12 cm thick and, b) precast beams with concrete block infill and concrete topping (cast-in-place) and, c) cast-in-place waffle flat slab with polystyrene infill. Because of the poor quality of the concrete blocks produced in the central regions of Mexico, combined and confined masonry walls have similar behavior but lower shear strength and ductility compared to traditional confined masonry walls made of fired clay bricks only (Tena-Colunga et al. 2009). Nevertheless, these structures have had good performances during moderate and strong earthquakes, such as the M=6.5 June 15, 1999 Tehuacán earthquake and the M=7.6 January 21, 2003 Tecomán earthquake.
Report # 70 : Solid brick masonry house with composite hollow clay tile and concrete joist roof slabs
by Virginia I. Rodriguez, Maria I. Yacante, Sergio Reiloba
This housing type is found in the urban areas of San Juan province. It is a one-story, detached or semi-detached building, mainly used as a single-family house. The strength of this construction type is due to its solid brick walls confined with concrete tie-beams and tie-columns. The roof slabs are of composite concrete and masonry hollow clay tile construction, which form a diaphragm tied to the walls. The deficiency of this type of construction is found in the slabs which suffer serious deterioration due to the effects of humidity. This housing type is expected to have good seismic behavior.
Report # 69 : Confined masonry building with concrete floor slabs
by Nikola Muravljov, Radovan Dimitrijevic
This type of construction has been used for single-family and medium-rise residential buildings throughout urban and rural Yugoslavia during the past 30 years. The structure consists of load-bearing masonry (brick, stone, concrete block) walls confined with reinforced-concrete posts and tie-beams. The walls are typically made of hollow clay tiles. Floor slabs are composed of prefabricated joists infilled with brick elements and topped with a reinforced-concrete slab in-situ.
Report # 51 : Confined masonry houses
by Cesar Loaiza F., Marcial Blondet
This is the most common single-family housing construction practice followed both in urban and rural areas of Peru in the last 45 years. Confined masonry buildings consist of load-bearing unreinforced masonry walls made of clay brick units, confined by cast-in-place reinforced concrete tie columns and beams. These buildings do not have a complete load path in both horizontal directions required for adequate lateral load resistance. However, in spite of that, typical houses may show a good seismic performance.
Report # 50 : Confined masonry building
by Cesar Loaiza F., Marcial Blondet
This multifamily housing construction type has been the most commonly used in the urban areas of Peru during the last 35 years. Confined masonry buildings consist of load-bearing unreinforced clay masonry walls confined by cast-in-place reinforced concrete tie columns and beams. Tie columns are cast after the construction of the masonry walls is complete and they are connected to the tie beams. Confined masonry walls have limited shear strength and ductility; however, buildings of this type typically have a good seismic resistance.
Report # 36 : Single-family brick masonry house
by Ulugbek T. Begaliev, Svetlana Uranova
This housing type represents a very popular single-family housing construction practice followed in Kyrgyzstan in the recent past. Approximately 80% buildings of this type, mostly those constructed after 1990, do not comply with the Building Code requirements. These are low-rise (1- to 2-story high) buildings with a complex plan and wall layout. The main load-bearing system consists of brick masonry walls in cement mortar partially confined with reinforced concrete posts and beams; columns are provided only at some wall corners and intersections. Rigid brick masonry walls have low load-carrying capacity. Wall thickness is either 380 mm or 510 mm. SNiP (Building Code) includes provisions for the horizontal wall reinforcement (welded wire mesh at the wall corners) and the provision of reinforced concrete columns at the wall corners. The floor system consists of precast reinforced concrete hollow-core slabs with typical slab panel dimensions of 5.86 m length X 1.2 m width. Reinforced concrete bond beam (belt) is constructed at the building perimeter at the floor level to provide the confinement and diaphragm action for seismic load effects. Complex building geometry and irregular wall distribution results in the significant torsional effects during earthquakes due to the eccentricity between the centre of mass and centre of stiffness. These buildings are located in the regions of high seismic hazard, which had experienced earthquakes of intensity VIII, IX or higher (per the MSK scale) in the past. This type of construction is expected to demonstrate poor seismic performance, due to the poor quality of masonry walls and complex layout resulting in torsional effects.
Report # 27 : Confined brick masonry building with concrete tie columns and beams
by Behrokh H. Hashemi, Faramarz Alemi, Mohsen G. Ashtiany
This is a typical confined brick masonry housing construction common in rural areas of Iran. This building type is often used as a single-family house. Brick masonry shear walls confined with concrete tie columns and beams provide earthquake resistance in both directions. This building type is expected to have good seismic performance.
Report # 11 : Gravity Concrete Frame Buildings (Predating Seismic Codes)
by Luis G. Mejia
This is typical multi-family housing construction found in urban areas of Colombia that predates seismic codes. This housing type is widely used and represents 60% of the existing housing stock. At the present time, poor people occupy buildings of this type. This construction is rather vulnerable to seismic effects due to a limited amount of transverse reinforcement (ties); this is especially true for columns. This structural system is very flexible when subjected to lateral seismic loads. The quality of materials and workmanship is typically rather poor. In many cases, buildings of this type are constructed on a very steep terrain; soil condition is often rather poor.
Report # 8 : Buildings with hybrid masonry walls
by Ofelia Moroni, Cristian Gomez, Maximiliano Astroza
This housing type represents a common multi-family urban construction in Chile. Practice of this construction “mainly used for dwellings and for up to 4-story apartment buildings” began in the 1980s. The main load-bearing system consists of masonry walls in the transverse direction and reinforced concrete walls in the longitudinal direction. In some cases, longitudinal walls are of reinforced masonry construction (instead of concrete construction). Masonry walls in the transverse direction are usually confined with concrete posts at the ends (such as is found in confined masonry construction). Buildings are usually regular in plan and in elevation. The seismic design code does not address this building type. However, the Chilean Ministry of Housing has issued specifications for 1- and 2-story dwellings, which have mainly been followed in the design (even in taller buildings of this type). Performance in the 1985 Llolleo earthquake was rather poor, with most buildings experiencing structural damage.
