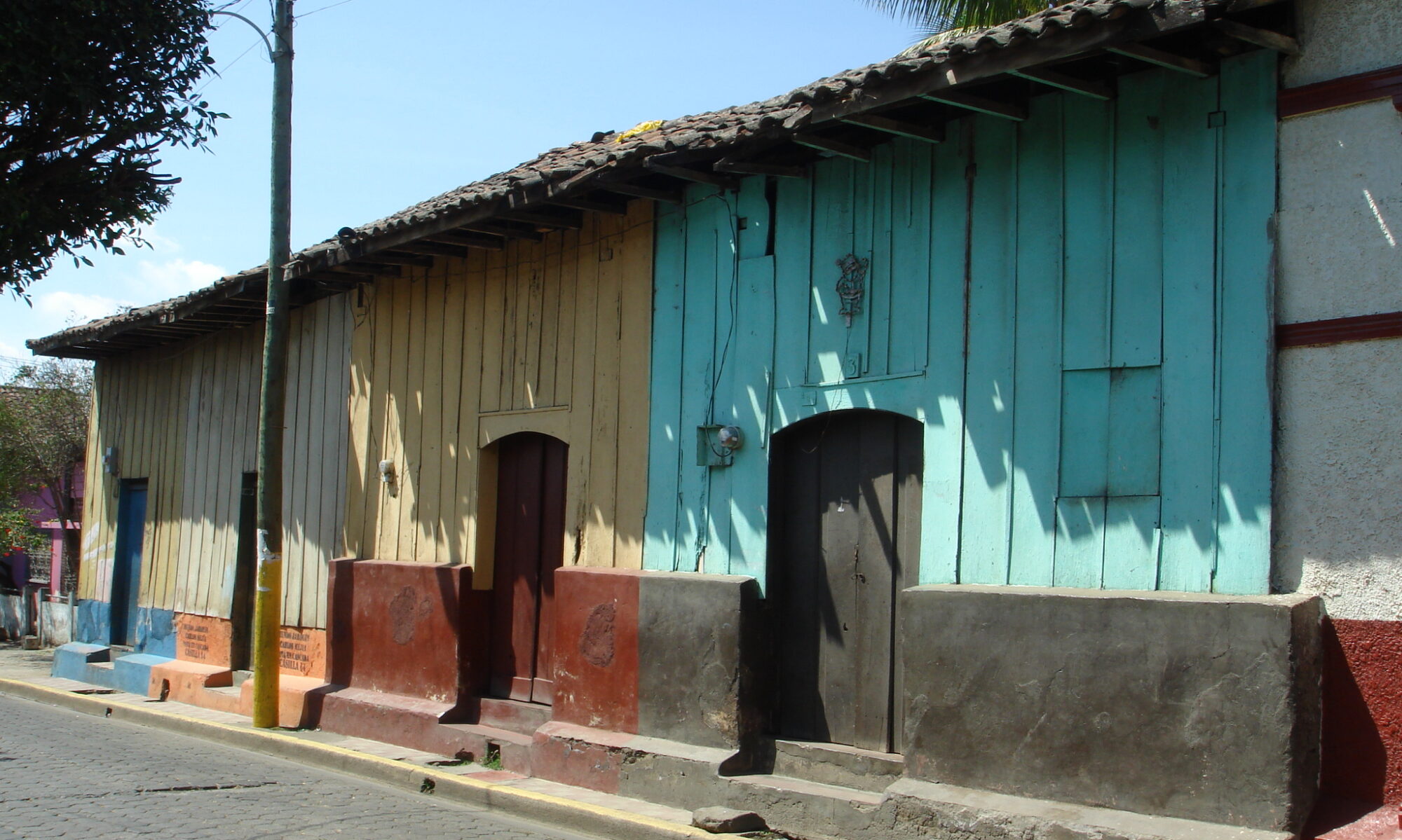by Agostino Goretti, Daniela Malvolti, Simona Papa
This is a single-family farmhouse construction, found throughout the Padania plain (Reggio Emilia Province). This housing type accounts for approximately 20% of the entire housing stock in the Reggio Emilia municipality. This building practice is no longer followed. Most of the existing buildings were built in the 19th and 20th centuries. The residential and agricultural sections of the house are separated by a central area closed at one end and hence called a “dead door.” The residential section usually has two floors (typical story height 2.5 – 3.0 m) and a sloping roof. The agricultural portion, usually larger than the residential section, also has two floor levels. The first-floor height is on the order of 2.5 – 3.0 m whereas the second-story floor height ranges from 5.0 – 9.0 m. As a result, the roof in the agricultural section of the building is at a higher level than that of the residential. The first floor is used as a cow shed and the second as a hayloft. The load-bearing structure consists of brick masonry walls in lime mortar. The walls are characterized by variable thickness, decreasing from 280 mm at the first-floor level to 150 mm at the second-floor level. There are brick masonry columns in the interior of the agricultural section at the second-floor level. The buttresses can be found in the exterior brick masonry walls. Both the residential and agricultural sections have wooden floors; there are vaulted floors in the central area. In some cases, composite floors made of steel beams and perforated bricks can be found. Although the building plan is very regular, the seismic performance of this building type is rather poor due to the vertical irregularity (offset of the floors in the residential and agricultural sections), the absence of connections between walls and between the walls and floors, the thrusting of the roof, and the deterioration of materials.











