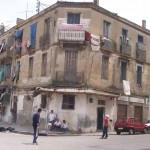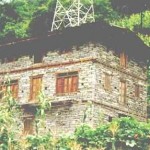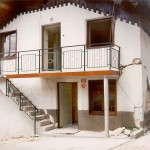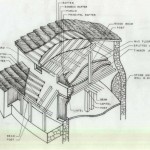by Mohammed Farsi, Farah Lazzali, Yamina Ait-M
This is a typical residential construction type found in most Algerian urban centers, constituting 40 to 50% of the total urban housing stock. This construction, built mostly before the 1950s by French contractors, is no longer practiced. Buildings of this type are typically 4 to 6 stories high. The slabs are wooden structures or shallow arches supported by steel beams (jack arch system). Stone masonry walls, usually 400 to 600 mm thick, have adequate gravity load-bearing capacity; however, their lateral load resistance is very low. As a result, these buildings are considered to be highly vulnerable to seismic effects.
Stone Masonry
Stone masonry is a traditional form of construction that has been practiced for centuries in regions where stone is locally available. Stone masonry has been used for the construction of some of the most important monuments and structures around the world. Click HERE for an introduction to stone masonry construction.
Report # 75 : Stone masonry apartment building
Report # 74 : Uncoursed rubble stone masonry walls with timber floor and roof
by Yogeshwar K. Parajuli, Jitendra K Bothara, Bijay K. Upadhyay
This is a typical rural housing construction in the hills and mountains throughout Nepal. It is a traditional construction practice followed for over 200 years. These buildings are basically loose-fitting, load-bearing structures constructed of uncoursed rubble stone walls in mud mortar, with timber floors and roofs. They are expected to be extremely vulnerable to the effects of earthquakes due to their lack of structural integrity.
Report # 58 : Rubble-stone masonry house
by Marjana Lutman, Miha Tomazevic
Rubble-stone masonry houses are still found throughout Slovenia. This housing type with its special history represents a typical, older residential building in the northwestern part of Slovenia. After their destruction during World War I, these houses were rebuilt, mostly with the recycled stone material from demolished buildings. Many houses of this type were subsequently damaged during the last two earthquakes in Slovenia (1976 Friuli and 1998 Bovec). In order to preserve the country’s architectural heritage, about 66% of these houses were strengthened following these earthquakes.
Report # 49 : Unreinforced concrete and masonry bearing wall construction (designed for gravity loads only)
by Jalal N. Al Dabbeek, Abdel H. W. Al-Jawhari
This building type is usually found in most cities of the West Bank and less often in the Gaza Strip. It is a traditional, non-engineered, low-rise construction practice. The main lateral load-resisting system consists of bearing walls with unreinforced concrete strip foundation. The interior masonry walls consist of plain concrete (system #2) or two wythe stone masonry walls filled with plain concrete (system #1). The exterior bearing walls consist of stone masonry facing with a plain concrete backup. Wall thickness ranges from 400 to 500 mm (system #1) to 300-mm thickness in system #2. It is important to note that system #1 represents the old practice for bearing-wall construction while system #2 represents the new trend which was developed and used from the 1950s to the 1970s. This construction is not practiced at the present time.
Report # 47 : Traditional oval-shaped rural stone house
by Yogeshwar K. Parajuli, Jitendra K Bothara, Bijay K. Upadhyay
This is a typical rural construction concentrated in the central mid-mountain region, particularly in the Kaski, Syangja, Parbat, and Baglung districts. (The country is divided into 75 administrative districts.) These primarily residential buildings are basically loose-fitting, load-bearing structures, constructed of uncoursed rubble stone masonry walls and a timber structure for the floor and roof. Village artisans play a pivotal role in these owner-built buildings. Because of the loss of integrity during an event, they are expected to be extremely vulnerable from the effects of an earthquake.
Report # 28 : Single-family stone masonry house
by Dina D’Ayala, Elena Speranza
These buildings form the historic centers of most hilltop villages and towns in central Italy. They are arranged in long terraced clusters. Hillside dwellings have common walls and a variable number of stories (up to 2 or 3). Buildings situated in the valley usually have 4 or 5, with a maximum of 6, stories. The typical house is usually formed by one or two masonry cells, depending on the depth of the block, and with a staircase (usually but not necessarily) running along the common wall. The masonry is made of roughly squared stone blocks set in lime mortar, and the walls are made of two leaves with a rubble core at the base, tapering at the upper floors. Limestone is used for the blocks, while a particular type of tuffa stone is used for the lintels above the openings. At the ground level there are sometimes vaulted structures. The upper stories were originally spanned by timber beams, with joist and timber boards covered by tiles. The roof structure is usually original and made of timber trusses. In the recent past, many of the original floors have been replaced either with iron ‘I’ beams and jack arches (renovations occurring before World War II), or during the last fifty years, with weakly reinforced concrete slabs. Other alterations include vertical extensions, the closing and opening of windows, and introduction of hygienic services. A high proportion of these houses exhibit the traditional iron ties introduced in the 18th century to tie together the orthogonal walls and floors for better seismic performance. After the introduction of modern seismic codes in the 1980s, many buildings have undergone further strengthening through the use of RC ring beams and concrete jacketing of walls.
Report # 18 : Rubble stone masonry walls with timber frame and timber roof
by Svetlana N. Brzev, Marjorie Greene, Ravi Sinha
This typical rural construction in central, southern, and northern India houses millions of people. It is cheap to construct using field stones and boulders, but extremely vulnerable in earthquakes because of its heavy roofs and poorly constructed walls. The load-bearing structure is a traditional timber frame system, known as ‘khan’. It is a complete frame with timber posts spanned at about 2.6 m. Thick stone walls (typical thickness 600 mm – 1.2 m) provide enclosure and partial support to the roof. Walls are either supported by strip footings of uncoursed rubble masonry or are without any footings at all. The roof structure consists of timber planks and joists. To help keep the interiors cooler during hot summer months (peak temperatures exceeding 40°C.), a 500-800 mm thick mud overlay covers the top the roof. This construction type is considered to be very vulnerable to earthquake effects. Many buildings of this type were damaged or collapsed in the 1993 Killari (Maharashtra) earthquake (M 6.4) with over 8,000 deaths.
Report # 16 : Load-bearing stone masonry building
by T. P. Tassios, Kostas Syrmakezis
These buildings are mainly found in the historical centers of Greek cities and provinces. The main load-bearing structure consists of stone masonry walls. The walls are built using local field stones and lime mortar. The floors and roof are of timber construction. The seismic performance is generally poor. Diagonal cracking at the horizontal and vertical joints are the common type of damage.







