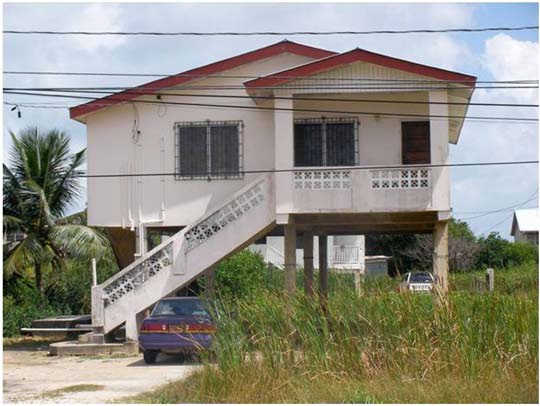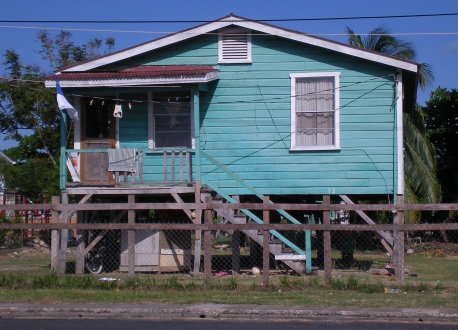by Laura Redmond, Reginald DesRoches
This type of home is a reinforced concrete frame building with brick infill on the second story. The infill may be lightly reinforced and the first story is either left open to prevent flooding in hurricanes, or later, when the individual has more money the bottom story is often infilled with masonry (which is not tied into the frame). This construction practice may make these structures vulnerable to seismic events as the building is effectively a large mass placed on top of a very flexible soft story. Additional vulnerabilities may stem from settlement of the wood pile foundations as the soil conditions are variable and generally no formal geotechnical surveys are done in Belize.

