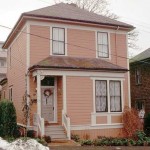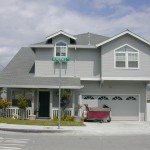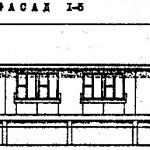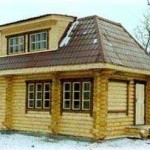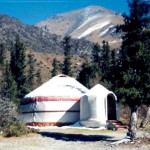by Carlos E. Ventura, Mehdi H. K. Kharrazi
Single-family wood frame construction represents the most common housing construction practice found throughout Canada and constitutes over 50% of the housing stock in British Columbia. A typical Canadian-style modern wood frame house consists of a concrete foundation, upon which a platform is constructed of joists covered with plywood or oriented-strand board (OSB) to form the ground-floor level of the house. This platform is connected directly to the foundation with anchor bolts, or alternatively, supported by a short wall, a so-called “cripple wall,” “pony wall,” or “stub wall,” which should be connected to the foundation with anchor bolts. On this base, the exterior and interior walls are erected, which consist of a horizontal sill plate with vertical timber studs with board or panel sheathing nailed to the studs on the outside of the building. The roof structure typically consists of prefabricated trusses, which are covered with sheathing and roof tiles (Rainer and Karacabeyli 2000). Because this is generally considered to be a non-engineered construction, the Canadian National Building Code does not usually require direct professional architectural or engineering involvement. Specific seismic construction requirements and calculation/design requirements for seismic resistance are currently not included in Part 9 of the Code, which addresses low-rise residential wood frame construction. There is no evidence of substantial damage to this type of construction in past earthquakes in Canada, which have occurred away from densely populated urban centers. However, recent experimental research studies (Earthquake 99 Project at the University of British Columbia), focused on seismic performance of wood frame construction, have revealed vulnerability in this type of construction to seismic effects, depending on the age and wood construction technology.
