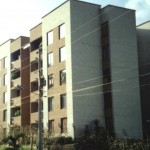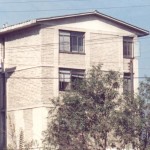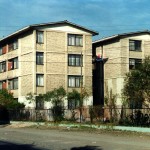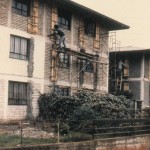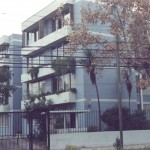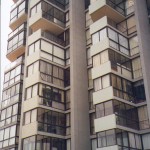by Luis G. Mejia
Typical multi-family housing construction found in urban areas of Colombia. It is a modern construction practice and represents approximately 50% of the housing stock for medium-rise (4- to 6-story high) buildings constructed in the last 25 years. This type of construction generally predates seismic codes; however, some buildings of this type were constructed after the first edition of the Colombian Seismic Code was issued in 1984. This type of construction can be found either on flat or on sloped terrain; vertical stiffness irregularity in the sloped terrain conditions may introduce additional unfavorable effects. Due to poor construction practices and poor detailing of the reinforcement, this construction is considered to be very vulnerable to earthquake effects.
