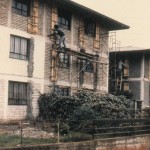by T. P. Tassios, Kostas Syrmakezis
These buildings represent a typical multi-family residential construction, mainly found in the Greek suburbs. This housing type is very common and constitutes approximately 30% of the entire housing stock in Greece. Buildings are generally medium-rise, typically 4 to 5 stories high. The main lateral load-resisting structure is a dual system, consisting of reinforced concrete columns and shear walls. A relatively small-sized reinforced concrete core is usually present and serves as an elevator shaft. The roof and floor structures consist of rigid concrete slabs supported by the beams. Seismic performance of these buildings is generally good, provided that the seismic design takes into account the soft ground floor effects, e.g., by installing strong RC shear walls. Failure of the soft ground floor is the most common type of damage for this type of structure. Some buildings of this type were damaged in the 1999 Athens earthquake.
Report # 15 : Multistory reinforced concrete frame building
Report # 13 : Gravity-Designed Reinforced Concrete Frame Buildings with Unreinforced Masonry Infill Walls
by V. Levtchitch
This type of concrete apartment building was widely constructed after the 1974 Turkish invasion in order to accommodate approximately 200,000 refugees. Typically, these buildings are low-rise (up to 5 stories) apartment blocks. As a rule, architectural considerations prevail over structural requirements. Very often columns are located irregularly and do not form a definite grid. Soft ground stories are used for car-parks (garages) and shops. Staircases and lift (elevator) shafts are not located symmetrically. The vulnerability of these buildings should be very high when the inherent seismic deficiencies of this structural type (design mistakes, construction faults, unavoidable aging, lack of maintenance, accumulation of minor damage from previous earthquakes, deterioration of the concrete and corrosion of the reinforcing bars) are taken into account. But against all odds the majority of these buildings have stood well in numerous small earthquakes and exhibited rather good performance under the peak ground accelerations of up to 0.15g (the maximum expected in Cyprus). Damage and destruction have been very selective depending on the local soil conditions and periods of natural vibration.
Report # 6 : Concrete Frame and Shear Wall Building
by Ofelia Moroni, Cristian Gomez, Maximiliano Astroza
Buildings of this type are used mainly for offices or hotels, and they are found in large cities throughout the country. At the present time this building type represents about 15-20% of the high-rise building stock in Chile (building with more than 10 stories). The structural system consists of reinforced concrete frames and shear walls. The walls are typically located around the staircases and the elevators, while the frames may be uniformly distributed in plan or at the perimeter only. Most of the lateral load-bearing elements exist along the full building height in the elevation and in both directions of the building plan. In some buildings the walls are perforated with openings and coupled with lintel beams. Some buildings of this type have one or more basement floors. In general, these buildings are quite stiff. Seismic performance is very good, strength and stiffness are controlled, and torsion effects are minimal. Problems that may occur in the future are related to the reduction in the wall density, and introduction of soft-story or torsional effects.


