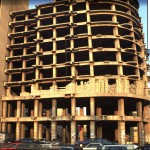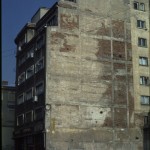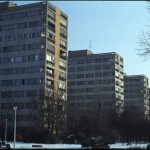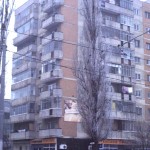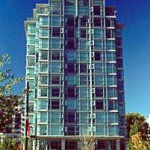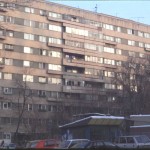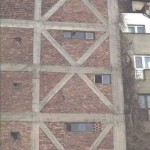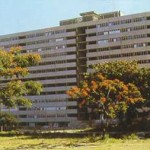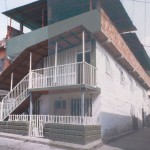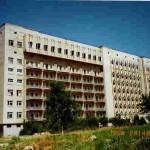by Maria D. Bostenaru
Such buildings generally range from 10 to 17 storeys in height with the ground floor being used for commercial purposes, whilst the upper floors house residential units. The vertical load bearing structure consists of moment-resisting reinforced-concrete frames which also generally serve as the lateral load-resisting system. However, when larger spans are encountered, reinforced-concrete structural walls are included to provide a dual structural system. Masonry infills built from lightweight concrete masonry units provide architectural space delineation. The seismic performance of such buildings constructed prior to 1977 varies from no damage to complete collapse. To date damage has usually been attributable to conceptual and construction mistakes.
Report # 97 : Medium/high rise moment resisting reinforced concrete frame building
Report # 96 : Early RC frame condominium building with masonry infill walls designed for gravity loads only
by Maria D. Bostenaru
This urban housing construction was practiced in Romania from 1907-1945, but predominantly in the 1930s, in the capital city of Bucharest. These buildings are mid- or high-rise (5-10 upper floors), often with two basements. Although there are several functional variations according to the usage and combination of flats, offices, and shops, this report discusses exclusive housing use. The number of housing units is variable. While smaller mid-rise buildings may contain one large luxury unit on each floor, taller buildings may include as many as eight small one-room flats, sometimes without a kitchen. The shape of the plan, containing L, U, H, or forms that cannot be described geometrically, and the elevation of the building are highly irregular. Upper floors may have recesses in the facade and may have corner towers. The load-bearing structure is RC skeleton designed for gravitational loads only. Columns are unevenly distributed so that beams at least one end are supported as secondary beams. Some beams are supported by columns with inadequate reinforcement or reduced sections of the RC members impede the formation of moment-resisting frames. The facade walls have solid clay brick masonry infill and improve the seismic behavior. The beneficial effect of masonry infill is influenced by the wall thickness, the size/position of openings in walls and the position of the partition wall to the frame. Staircases and elevators weaken the structure by introducing concentrated holes in flexible, thin RC slabs. Bucharest is located on alluvial soil deposits on river banks. Sandy ground or high levels of underground water have often presented problems for the foundation of buildings. Damaging earthquakes (M>7.0), centered in Vrancea, recur three times every century. These buildings were affected by the 1940 and 1977 earthquakes, but performed well relative to their high vulnerability. Out of the 61 buildings heavily damaged in the 1977 earthquake, 28 were of this type but were high-rise (7-9 floors).
Report # 87 : Block of flats with 11 floors out of cast-in-situ concrete, gliding frameworks
by Maria D. Bostenaru
This is an urban high-rise, built in Romanian cities, especially in Bucharest, during the Communist era. Romania is known as a seismically prone area. The epicenter of damaging earthquakes is near Vrancea and can affect half of the country at one time. Earthquakes higher than magnitude 7.0 on the Richter scale occur once in 30 years. Bucharest, the capital, is located on the banks of the Dâmbovita and Colentina rivers, on non-homogeneous alluvial soil deposits, around 150 km south of the epicenter in the main direction of the seismic wave propagation. This construction type is another example of a building with reinforced concrete shear walls. Unlike the OD type, described in report #78, this construction has more than just a single load-bearing wall in the longitudinal direction, and thus the behavior of the building under seismic loads is significantly improved. These exclusively residential buildings are found in large green-belt areas, in peripheral neighborhoods, either as an isolated building or in groups. Having uniform height and rectangular form, they generally contain four units on a floor. Characteristically, there is a ground floor with either 4 or 10 upper floors. This example is the Y-type, with 10 upper floors. The structural type is the “Fagure” (honeycomb) one, commonly used in Romanian construction practice. Although the perimeter walls are load-bearing, there are wide openings in them. During the earthquake of 4 March 1977 (Richter magnitude 7.2), over 30 buildings collapsed in Bucharest and killed 1,424 people. This type of building behaved rather well, with only superficial damage observed. Seismic strengthening was thus limited to repairs, where necessary.
Report # 83 : Precast concrete panel apartment buildings
by Maria D. Bostenaru, Ilie Sandu
This multi-family urban housing construction type was built in Romania from the 1960s through the 1990s. The load-bearing system is a precast-reinforced-concrete large-panel construction. Buildings of this type are typically high-rises (10 or 11 stories), although there are also low-to medium-rise buildings (4 to 8 stories) with different structural details. In general, these buildings consist of a rectangular plan, with a honeycomb (“fagure”) layout, typically housing four apartments per floor. Wall panels are laid in both the longitudinal and the transverse direction. The panels are mechanically coupled at the base with continuous vertical reinforcement bars. This region is well-known as an earthquake-prone area, with the epicenter of damaging earthquakes close to Vrancea. Earthquakes with a Richter magnitude of over 7.0 occur, on average, every 30 years. Bucharest, the capital, is located around 150 km south of the epicenter and lies in the main direction of the propagation of seismic waves. The Bucharest area is located on the banks of the Dâmbovita and Colentina rivers, on non-homogenous alluvial soil deposits. During the earthquake of 4 March 1977 (Richter magnitude 7.2), over 30 buildings collapsed in Bucharest, killing 1,424 people. There was no significant damage reported to the buildings of this construction type in the 1977 earthquake. Consequently, this construction technique has continued to be practiced since the earthquake. The building described in this report was built after the 1977 earthquake and so far has not been exposed to damaging earthquakes.
Report # 79 : Concrete shear wall highrise buildings
by John Pao, Svetlana N. Brzev
This concrete shear wall high-rise represents a contemporary residential and commercial construction commonly found in downtown areas of Canadian cities. This multi-family building contains 100 to 200 units and provides housing for 300 to 500 inhabitants. The height of these buildings is variable and usually ranges from 12 to 35 stories. The lateral load-resisting system consists of reinforced concrete shear walls and concrete floor slabs. The gravity load is carried mainly by concrete columns. Seismic detailing of shear walls in medium-to-high seismic regions is mandatory per the Canadian Concrete Code. Exterior walls are clad in stucco backed by cold-form steel framing or masonry veneer, steel/glazing panels, or precast panels. There is no report on the damage sustained by this building type in past earthquakes in Canada. However, because these buildings are designed according to state-of-the-art seismic codes, their seismic performance is expected to be satisfactory in an earthquake of design intensity (per the seismic design requirements of the National Building Code of Canada).
Report # 78 : Reinforced concrete cast-in situ shear wall buildings (“OD”-type, with “fagure” plan)
by Maria D. Bostenaru, Ilie Sandu
This is typical urban multi-family housing practiced throughout Romania in the period from 1965 to 1989. There are many existing buildings of this type at the present time, with about 8,000 apartments in Bucharest alone. Concrete shear wall construction is commonly used for the residential construction and it accounts for over 60% of new housing. Buildings of this type are typically 10 or 11 stories high. The main load-bearing structure is a cast in-situ concrete shear wall structure supported by RC solid slabs. Each building block consists of several (5-6) identical building units (“tronsons” in Romanian) separated by means of seismic joints. The walls are continuous throughout the building height and orientated in two directions, with only one centrally located wall in the longitudinal direction and eight walls in the transverse direction. In addition, there are some lightweight concrete partition walls. This building plan is known as the honeycomb (“fagure”) plan. The buildings are often supported by mat foundations due to soft (alluvial) soil conditions. Many buildings of this type were designed according to the 1963 Romanian Building Code (P13-1963) which was updated in 1970 (P13-1970). The 1963 Code considered a magnitude 7 design earthquake for the Bucharest area. This region is well known as a seismically prone area, with the epicentre of damaging earthquakes close to Vrancea. Earthquakes with the Richter magnitude of over 7.0 occur once in 30 years. Bucharest, the capital, is located around 150 km south of the epicentre and lies in the main direction of the propagation of seismic waves. The Bucharest area is located on the banks of the Dâmbovita and Colentina river, on non-homogeneous alluvial soil deposits. During the earthquake of 4 March 1977 (Richter magnitude 7.2), over 30 buildings collapsed in Bucharest, killing 1,424 people. The buildings of “OD” type suffered damages of various extent in the 1977 earthquake, and one building unit (“tronson”) totally collapsed (that was the only shear wall building that collapsed in the FIGURE 1A: Typical Building Page 1 earthquake). Buildings with their longitudinal direction aligned parallel with the direction of seismic waves were most affected. The earthquake action in 1977 was mainly in NNE-SSV direction. Out of 167 building units (“tronson”s) of the “OD” type existing in Bucharest at the time of the 1977 earthquake, only 7 were lightly damaged; the remaining building units suffered a partial collapse (7 units) or damages (19 were significantly damaged, 72 were moderately damaged, and 61 were lightly damaged). According to the reports, damages to this construction type were due to inadequate wall density in the longitudinal direction, inadequate amount and detailing of wall reinforcement, lack of lateral confinement in the walls and in the boundary elements (“bulbs”) causing brittle concrete failure and buckling of reinforcement. In addition, the quality of concrete construction was found to be rather poor.
Report # 71 : Reinforced concrete frame structure with diagonal bracing and brick infill walls
by Maria D. Bostenaru, Ilie Sandu
This is a post-World War II variant of the well-known Romanian ‘inter-bellum’ building. This urban housing construction was practiced in Romania over a rather short period of time after World War II until nationalization in 1947. Buildings of this type are still in use, mainly as apartment buildings. They are typically 7 to 11 stories high and the main load-bearing structure consists of a reinforced concrete space frame with reinforced concrete diagonal bracings. The floor structure consists of RC solid slabs and beams cast-in-place. The frames are infilled with brick masonry walls (typical wall thickness 140 mm or 280 mm). These buildings were designed according to the temporary guidelines issued in 1941 by the Ministry of Public Works (MLP) and based on German recommendations. This region is well known as a seismically prone area, with the epicenter of damaging earthquakes close to Vrancea. Earthquakes of Richter magnitude over 7.0 occur once in 30 years. Bucharest, the capital, is located around 150 km south of the epicenter and lies in the main direction of the propagation of seismic waves. The Bucharest area is located on the banks of the Dâmbovita and Colentina rivers, on non-homogeneous alluvial soil deposits. During the earthquake of 4 March 1977 (Richter magnitude 7.2), over 30 buildings collapsed in Bucharest, killing 1,424 people. It should be noted that although buildings of this construction type experienced severe damage (mainly cracking in the columns and the brick masonry infill walls) collapse was not reported. After the 1977 Vrancea earthquake, the damaged buildings were repaired and strengthened. One of the buildings described in this contribution was retrofitted by strengthening the existing columns with new reinforced concrete jackets and by replacing the existing brick masonry infill walls with new lightweight concrete block walls. The diagonal bracings were removed as a part of the retrofit. Another example shows a triangular-shaped building with the original bracing preserved during the retrofit.
Report # 68 : Precast, prestressed concrete frame structure with concrete shear walls
by Radovan Dimitrijevic
This housing type is a prefabricated frame structure, consisting of precast concrete columns and other structural elements, e.g., waffle floor slabs, edge girders, stairs, and wall panels. The frame structure carries the gravity load, while shear walls are the main lateral load-resisting elements. The main feature of this technology is that the key structural elements are joined together by prestressing in two orthogonal horizontal directions. The technology has been used in Yugoslavia during the last 40 years under the proprietary name, IMS Building System, and it can be found in all major Yugoslav cities, including Belgrade, Novi Sad, Nis, etc., and also in other countries, such as Cuba, the Philippines, and Egypt. To date, around 400,000 housing units (approximately 2.5 million m² of the built area) have been constructed using this technology. Design applications include both residential housing and public buildings (e.g., hospitals). Seismic performance of the main IMS structural elements has undergone extensive experimental laboratory tests, and has also been tested in a few major earthquakes. Several buildings of this type sustained the effects of the 1968 Banja Luka earthquake without any damage.
Report # 67 : Popular, non-engineered urban housing on flat terrain
by Argimiro C. Gandica, Francisco L. Almansa
This is an urban housing construction type found in the Andean states of Venezuela. In some cities, e.g., Merida, this construction accounts for 40% of the total building stock. Typical buildings of this type are two to three stories high. Typically, there are two or three bays in the longitudinal direction (spaced at 3 to 4 m) and four or five bays in the transverse direction (4 to 5 m apart). The main load-bearing system consists of reinforced concrete frame (columns and beams) with hollow clay tile, and masonry-infill walls. The roof structure consists of lightweight roofing (zinc and/or acclimatized galvanized sheets) supported by I-shaped steel beams. The building’s roof level is used as a terrace with a one-meter-high masonry parapet, which serves as a guardrail on the slab perimeter. This is a non-engineered construction, i.e., these buildings are constructed by the owners. Because of the lack of adequate detailing in the longitudinal and transverse steel reinforcement bars, beam-column connections are inadequate and do not provide the continuity required for adequate seismic performance.
Report # 66 : Precast reinforced concrete frame panel system of seria IIS-04
by Shamil Khakimov, Bakhtiar Nurtaev
This housing type is used in the construction of residential and public buildings in many cities throughout Uzbekistan (including the capital city Tashkent) that are located in zones with intensities between 7-9. Residential buildings of this type are generally 9 to 12 stories high, whereas public buildings of the same construction are 1 to 4 stories high. All seismic load-resisting (and also nonstructural) components, e.g., foundations, columns, girders, slabs, staircases, wall panels, etc., are manufactured in specialized plants. The materials are subsequently transported to the building site. The positive features of this construction type are (1) the ability to manufacture all building materials in an industrialized setting, and (2) the gain in efficiency inasmuch as the same building components may be used both for residential and public buildings. The key drawback is that the welded joints cause seismic vulnerability when the building is located in zones of extremely high seismic loads. These joints have shown extremely brittle behavior during earthquakes. Earthquake damage is mainly concentrated in the column joints, or in the column-to-girder joints. In some cases non-bearing walls and exterior wall panels have collapsed.
