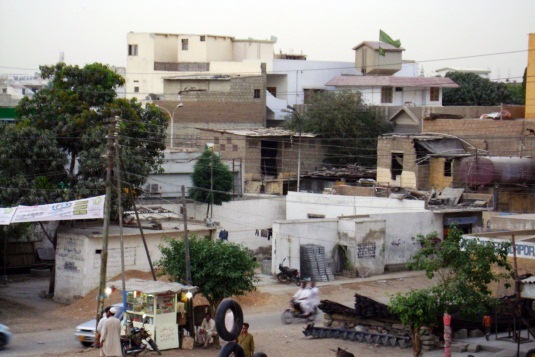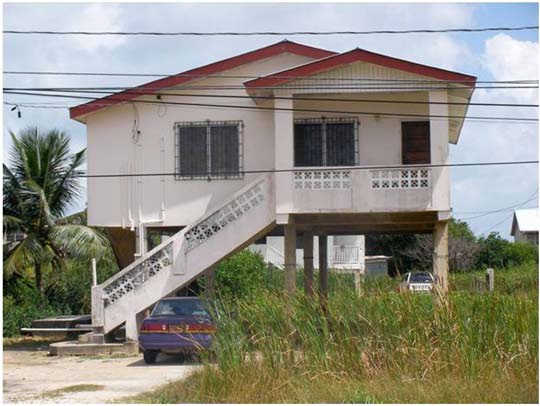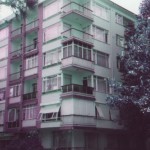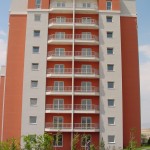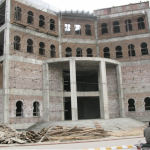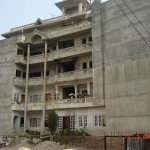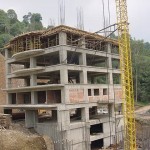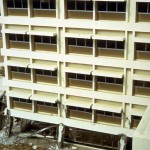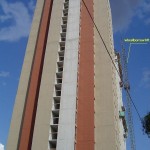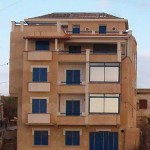by Sarosh Hashmat Lodi, Abdul Jabbar Sangi, Adam Abdullah
This report provides an overview of reinforced concrete buildings in Pakistan, which are mainly limited to urban regions of the country. Reinforced Concrete buildings cover only 7.64% of the total built environment of Pakistan. Majority of RC buildings comprise of moment resisting frames with infill wall using brick or block masonry. The technical expertise required for the design of reinforced concrete buildings are available in major cities, however, the implementation and regulation mechanisms have been difficult to enforce. Therefore, the overall quality of RCC built stock of Pakistan can be categorized from average to poor.
