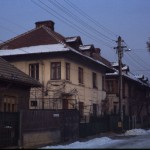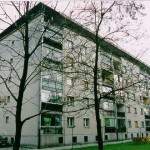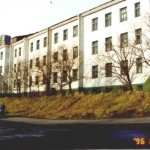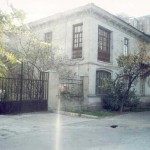by Maria D. Bostenaru, Ilie Sandu
This type of urban housing was constructed in Romania in the 1930s as single-family housing for the middle class. Typical buildings described in this report are one- or two-story buildings with load-bearing masonry walls. These buildings called “vila” in Romania are characterized by a rectangular plan and are usually semidetached; they share a common wall with the adjacent building. A great variety of buildings exist of this structural type. The building type described in this report has load-bearing brick masonry walls constructed of mud mortar. The floor structure consists of timber planks and joists. These buildings are located in an area well-known to be earthquake-prone. The epicenter is located close to Vrancea and earthquakes exceeding magnitude 7.0 on the Richter scale recur every 30 to 35 years. The latest earthquake of this severity was the March 1977 Vrancea earthquake (M 7.2). However, the building type described in this report is located in the Bucharest area and although affected by the November 1940 Naruja (Vrancea) earthquake (M 7.4), it usually performed well during the 1940 and 1977 earthquakes. The most common type of damage was in the form of cracks and falling chimneys. Some of the older buildings of this type have been affected by other past earthquakes. Because this construction is common for many Romanian buildings of the “Brâncovenesc” architectural style, new retrofit techniques have been developed in recent years (in addition to the techniques used after the 1977 earthquake).









