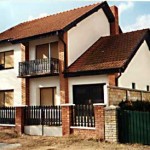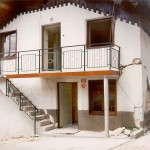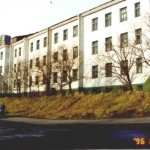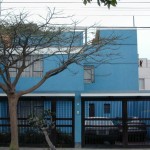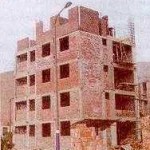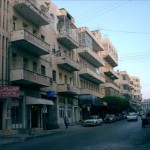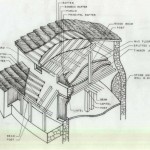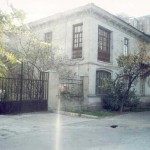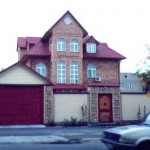by Nikola Muravljov, Radovan Dimitrijevic
This type of construction has been used for single-family and medium-rise residential buildings throughout urban and rural Yugoslavia during the past 30 years. The structure consists of load-bearing masonry (brick, stone, concrete block) walls confined with reinforced-concrete posts and tie-beams. The walls are typically made of hollow clay tiles. Floor slabs are composed of prefabricated joists infilled with brick elements and topped with a reinforced-concrete slab in-situ.
Report # 69 : Confined masonry building with concrete floor slabs
Report # 58 : Rubble-stone masonry house
by Marjana Lutman, Miha Tomazevic
Rubble-stone masonry houses are still found throughout Slovenia. This housing type with its special history represents a typical, older residential building in the northwestern part of Slovenia. After their destruction during World War I, these houses were rebuilt, mostly with the recycled stone material from demolished buildings. Many houses of this type were subsequently damaged during the last two earthquakes in Slovenia (1976 Friuli and 1998 Bovec). In order to preserve the country’s architectural heritage, about 66% of these houses were strengthened following these earthquakes.
Report # 53 : Small concrete block masonry walls with concrete floors and roofs
by Mark Klyachko, Yuriy Gordeev, Freda Kolosova
This is a typical residential construction found both in urban and rural areas. It represents a construction practice followed in the former Soviet Union. Buildings of this type constitute 15 to 30% of the housing stock in seismically prone areas of Russia (Far East, Siberia, Baikal Lake Region, North Caucasus) and in CIS states (Central Asia, Armenia, Georgia, etc.). The main load-bearing system for lateral and gravity loads consists of concrete block masonry walls and concrete floor slabs. Seismic resistance is relatively good, provided that the welded block wall connections are present and well constructed.
Report # 51 : Confined masonry houses
by Cesar Loaiza F., Marcial Blondet
This is the most common single-family housing construction practice followed both in urban and rural areas of Peru in the last 45 years. Confined masonry buildings consist of load-bearing unreinforced masonry walls made of clay brick units, confined by cast-in-place reinforced concrete tie columns and beams. These buildings do not have a complete load path in both horizontal directions required for adequate lateral load resistance. However, in spite of that, typical houses may show a good seismic performance.
Report # 50 : Confined masonry building
by Cesar Loaiza F., Marcial Blondet
This multifamily housing construction type has been the most commonly used in the urban areas of Peru during the last 35 years. Confined masonry buildings consist of load-bearing unreinforced clay masonry walls confined by cast-in-place reinforced concrete tie columns and beams. Tie columns are cast after the construction of the masonry walls is complete and they are connected to the tie beams. Confined masonry walls have limited shear strength and ductility; however, buildings of this type typically have a good seismic resistance.
Report # 49 : Unreinforced concrete and masonry bearing wall construction (designed for gravity loads only)
by Jalal N. Al Dabbeek, Abdel H. W. Al-Jawhari
This building type is usually found in most cities of the West Bank and less often in the Gaza Strip. It is a traditional, non-engineered, low-rise construction practice. The main lateral load-resisting system consists of bearing walls with unreinforced concrete strip foundation. The interior masonry walls consist of plain concrete (system #2) or two wythe stone masonry walls filled with plain concrete (system #1). The exterior bearing walls consist of stone masonry facing with a plain concrete backup. Wall thickness ranges from 400 to 500 mm (system #1) to 300-mm thickness in system #2. It is important to note that system #1 represents the old practice for bearing-wall construction while system #2 represents the new trend which was developed and used from the 1950s to the 1970s. This construction is not practiced at the present time.
Report # 47 : Traditional oval-shaped rural stone house
by Yogeshwar K. Parajuli, Jitendra K Bothara, Bijay K. Upadhyay
This is a typical rural construction concentrated in the central mid-mountain region, particularly in the Kaski, Syangja, Parbat, and Baglung districts. (The country is divided into 75 administrative districts.) These primarily residential buildings are basically loose-fitting, load-bearing structures, constructed of uncoursed rubble stone masonry walls and a timber structure for the floor and roof. Village artisans play a pivotal role in these owner-built buildings. Because of the loss of integrity during an event, they are expected to be extremely vulnerable from the effects of an earthquake.
Report # 41 : Two-story unreinforced brick masonry building with wooden floors
by Svetlana Uranova, Ulugbek T. Begaliev
This is a non-engineered construction practiced in Kyrgyzstan from 1920 to 1957. The load-bearing structure consists of unreinforced brick masonry walls and wooden floor beams. Brick masonry walls are usually constructed of mud mortar. Walls are usually perforated with rather large door and window openings. The wall length between the adjacent cross walls is on the order of 9-10 m. Wooden floor elements (beams) are not tied together and they do not behave as diaphragms. Based on the performance in past earthquakes, this building type is considered to be highly vulnerable to seismic effects.
Report # 36 : Single-family brick masonry house
by Ulugbek T. Begaliev, Svetlana Uranova
This housing type represents a very popular single-family housing construction practice followed in Kyrgyzstan in the recent past. Approximately 80% buildings of this type, mostly those constructed after 1990, do not comply with the Building Code requirements. These are low-rise (1- to 2-story high) buildings with a complex plan and wall layout. The main load-bearing system consists of brick masonry walls in cement mortar partially confined with reinforced concrete posts and beams; columns are provided only at some wall corners and intersections. Rigid brick masonry walls have low load-carrying capacity. Wall thickness is either 380 mm or 510 mm. SNiP (Building Code) includes provisions for the horizontal wall reinforcement (welded wire mesh at the wall corners) and the provision of reinforced concrete columns at the wall corners. The floor system consists of precast reinforced concrete hollow-core slabs with typical slab panel dimensions of 5.86 m length X 1.2 m width. Reinforced concrete bond beam (belt) is constructed at the building perimeter at the floor level to provide the confinement and diaphragm action for seismic load effects. Complex building geometry and irregular wall distribution results in the significant torsional effects during earthquakes due to the eccentricity between the centre of mass and centre of stiffness. These buildings are located in the regions of high seismic hazard, which had experienced earthquakes of intensity VIII, IX or higher (per the MSK scale) in the past. This type of construction is expected to demonstrate poor seismic performance, due to the poor quality of masonry walls and complex layout resulting in torsional effects.
Report # 34 : Buildings with hollow clay tile load-bearing walls and precast concrete floor slabs
by Ulugbek T. Begaliev, Svetlana Uranova
Buildings of this type are characterized with load-bearing masonry walls and precast concrete floors. Typical buildings of this type are 3 to 4 stories high and they are characterized with two longitudinal walls and several cross walls. There are many existing buildings of this type in Kyrgyzstan, and most of them were constructed in the 1960s. This construction practice was banned after 1966, due to the code provisions that required restriction of the size of the cores in hollow clay tiles (blocks). The exterior walls are made of hollow clay masonry tiles (blocks). In some cases there are two wall wythes: the exterior wythe made of hollow clay tiles and the interior wythe made of solid clay bricks. The floor system consists of precast reinforced concrete hollow core slabs. Buildings of this type were built in the areas with high seismic design intensity (8, 9 and higher on the MSK scale). This building type is considered to be rather vulnerable to seismic effects.
