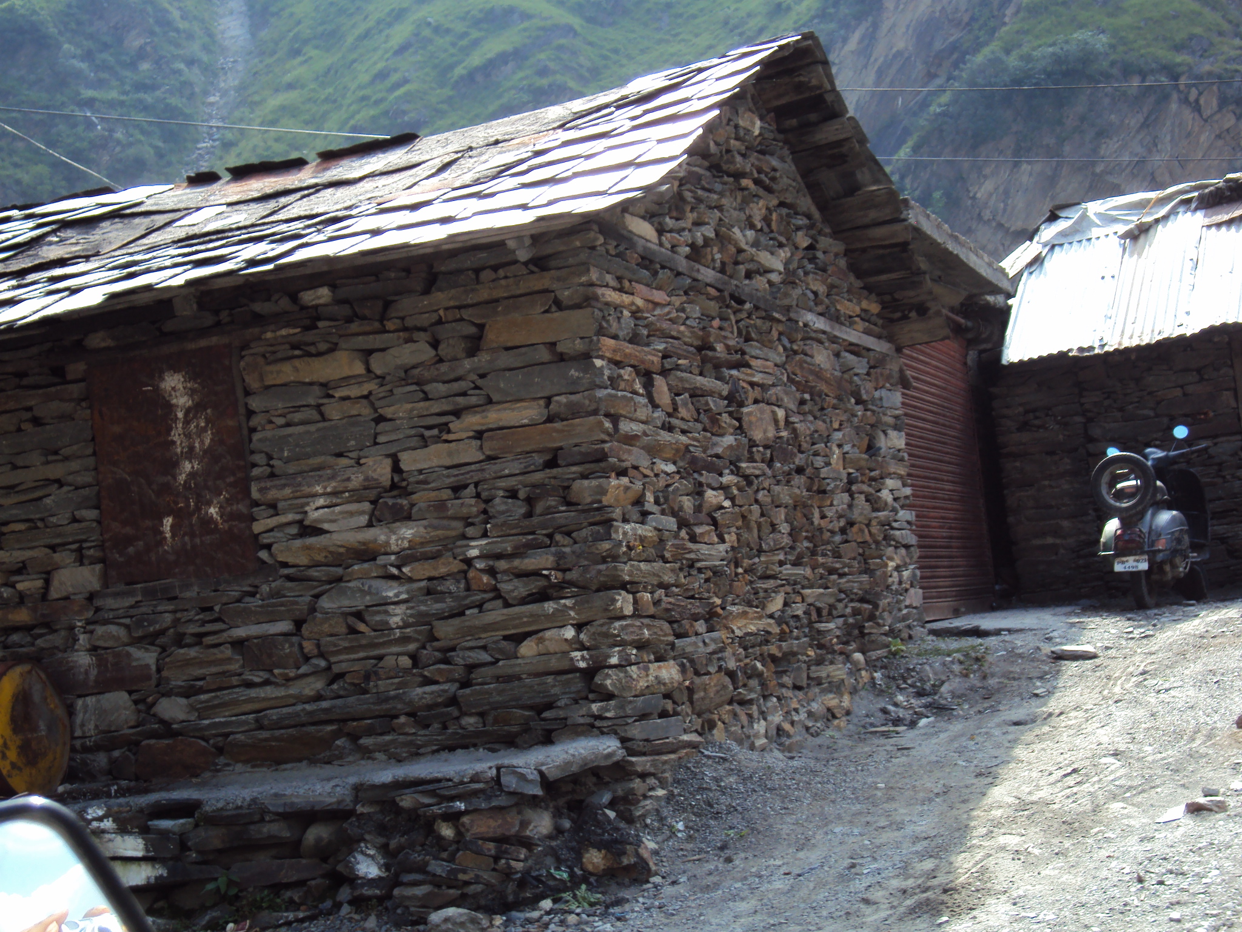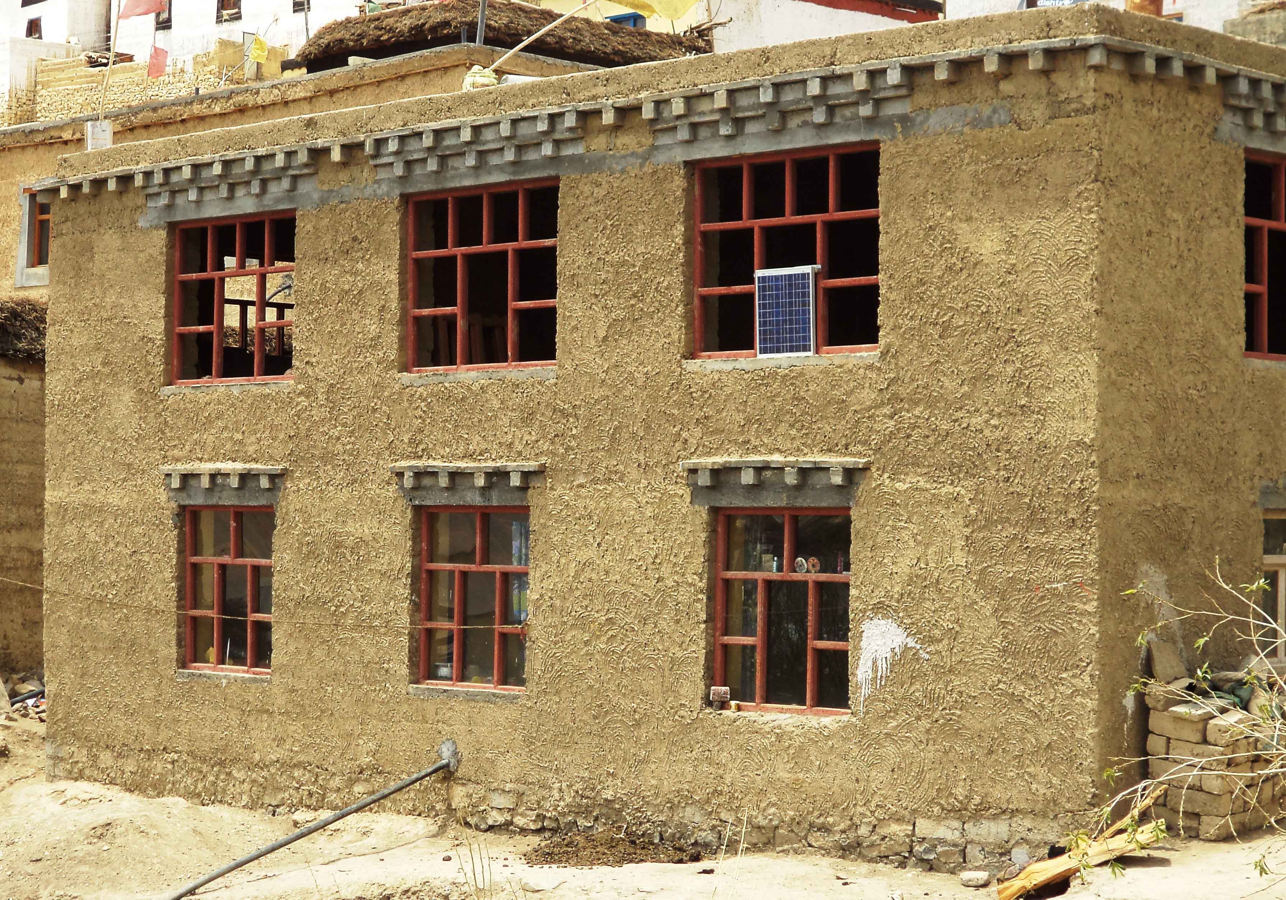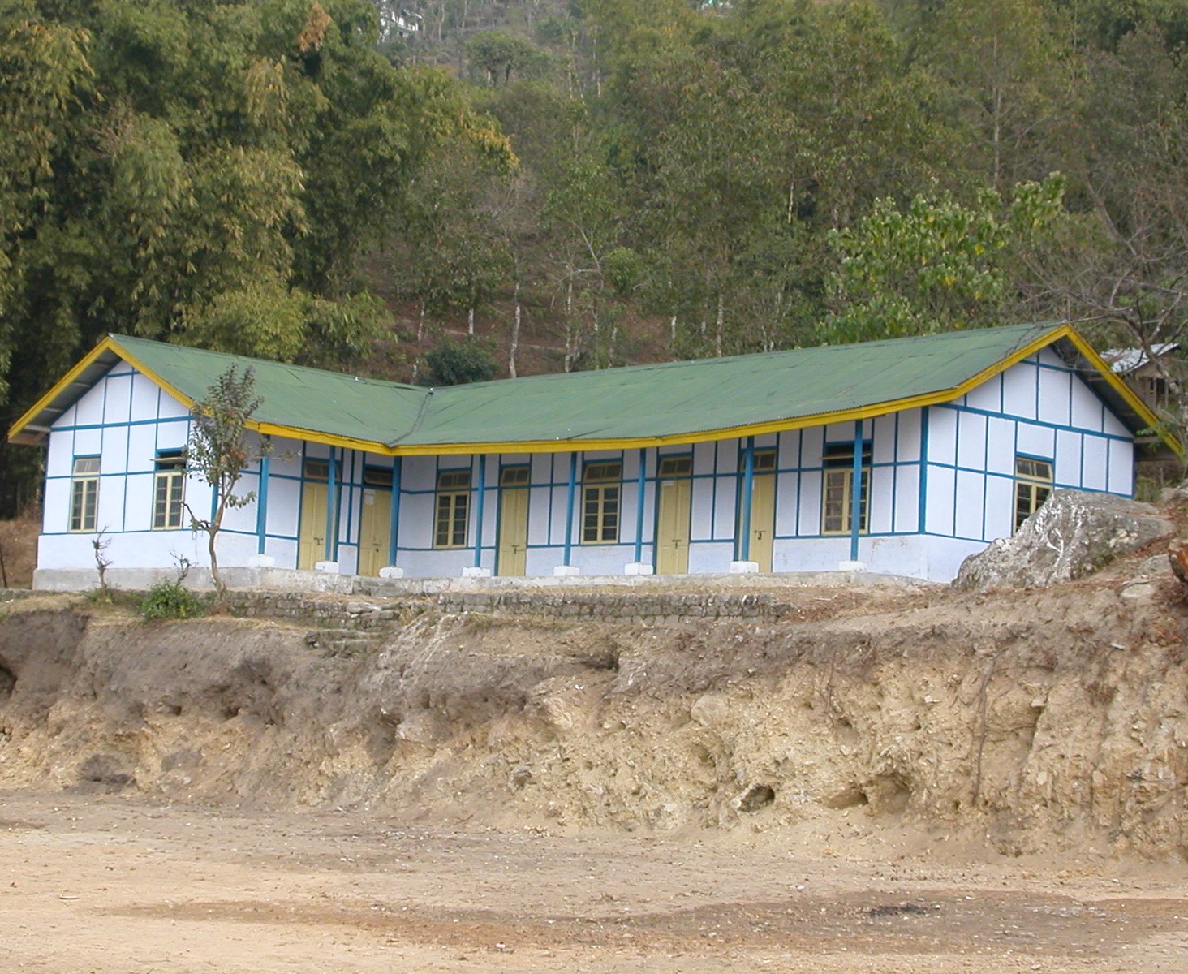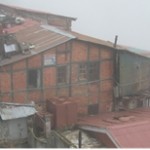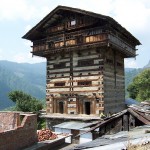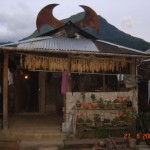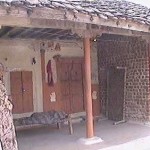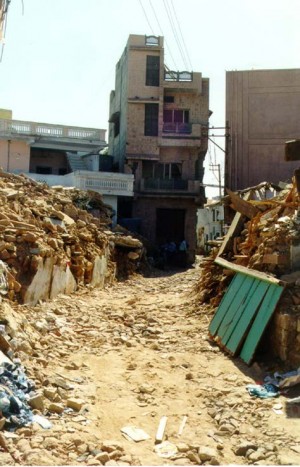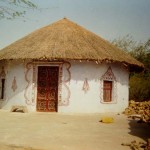by Ankita Sood, Aditya Rahul, Yogendra Singh, Dominik H. Lang
The addressed building type has been identified in Himachal Pradesh, a northern state in India. It is a
relatively recent construction typology, which can be seen prevalent in the areas where people have
been forced to leave their traditional construction practices due to scarcity of wood. Thus, this
construction style is nothing but the traditional housing style omitting the wooden elements, be it
Kath-Kunni style of the Kullu, Shimla or Kinnaur districts or Thathara style of Chamba district. Due
to the region’s heavy precipitation both in terms of rainfall (June to July) as well as snowfall (October
to March), rubble stones are preferred over the alternative locally available construction material, i.e.
mud. However, these buildings possess high seismic vulnerability due to low in-plane and out-ofplane
strength of their dry stone walls. This report identifies the main sources of seismic vulnerability
of dry stone buildings and also suggests a retrofitting scheme to reduce the seismic vulnerability of
such buildings.
