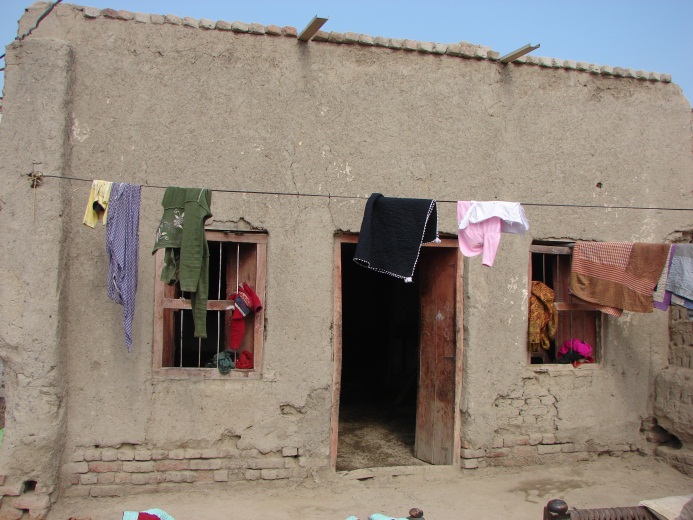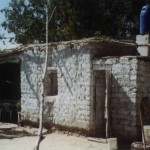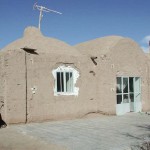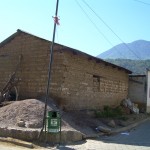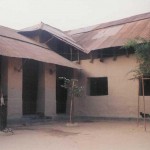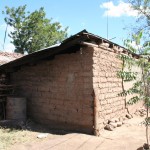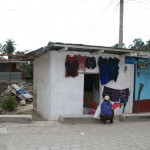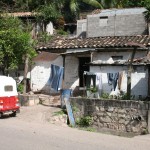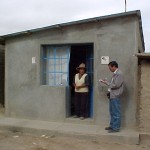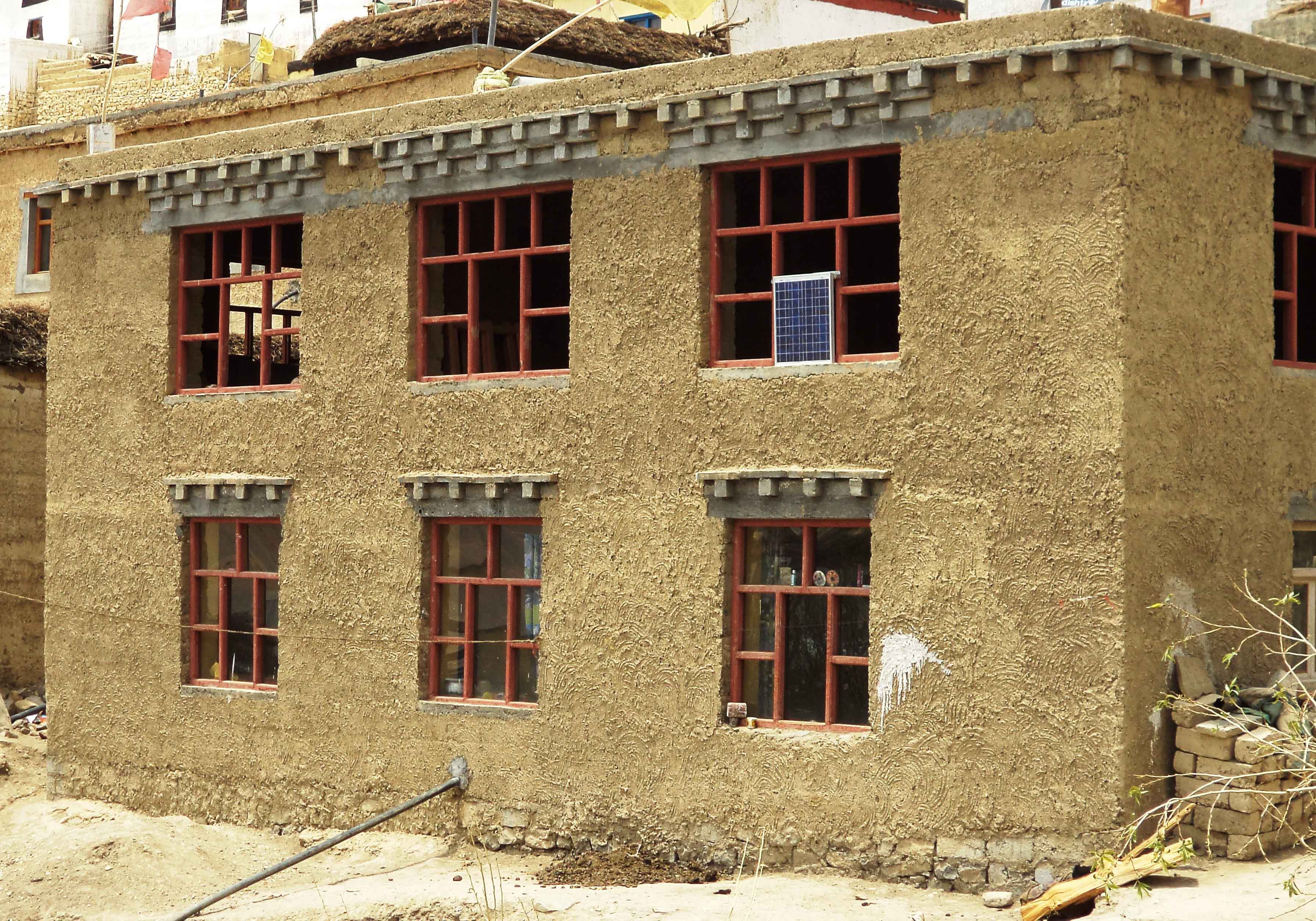
by Ankita Sood, Aditya Rahul, Yogendra Singh, Dominik H. Lang
This report describes a building type found in Himachal Pradesh, a northern state in India. It is
concentrated in the upper reaches of the state in the Lahaul and Spiti districts, which are located in a
cold-desert area with very hot days and chilling nights. Precipitation usually only occurs in the form
of snowfall with almost no to very little rainfall. This dryness of the local climate is reflected in the
architecture of this construction typology which consists of thick mud walls with small openings in
order to insulate the interior from the harsh outside climate. This style of construction which is
predominantly used for residential houses and temples is still being practiced though it shows high
seismic vulnerability.
