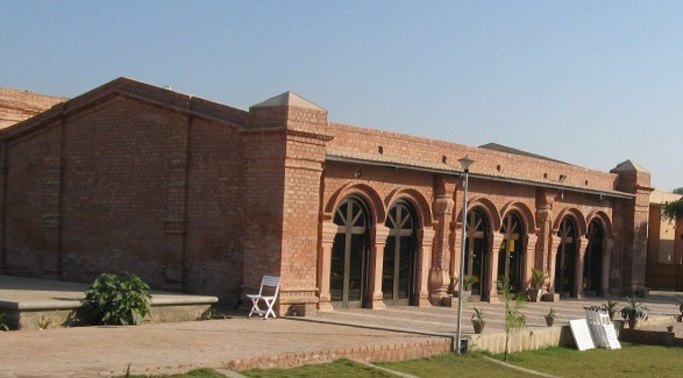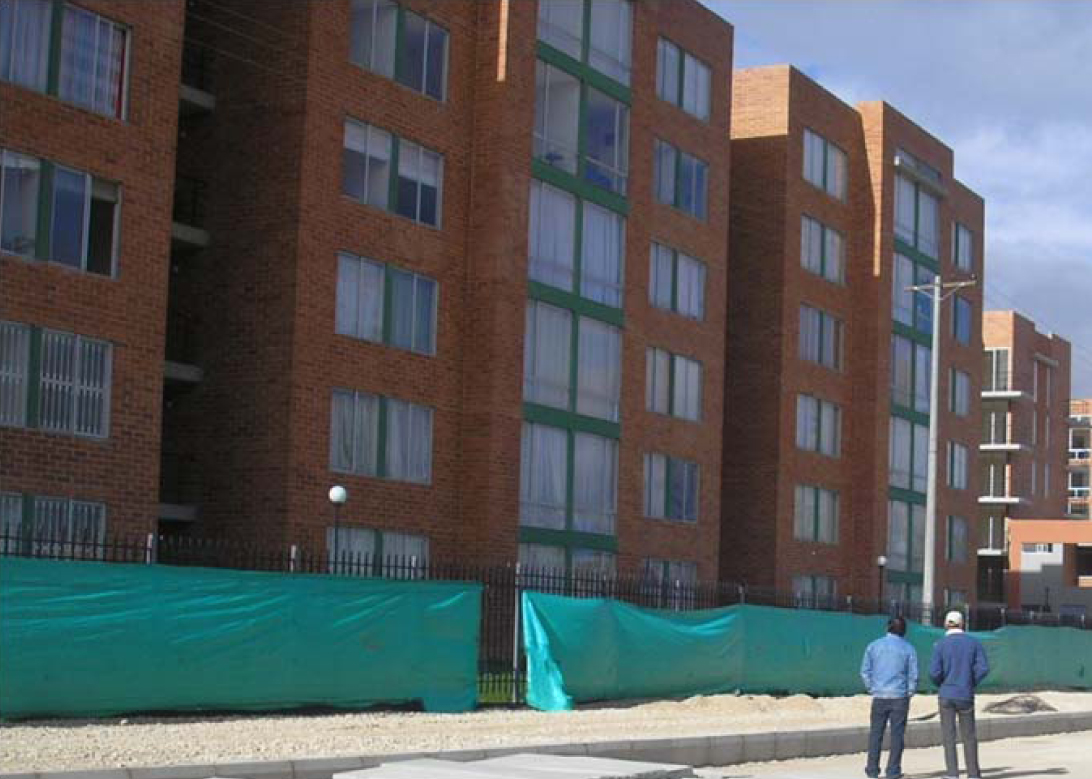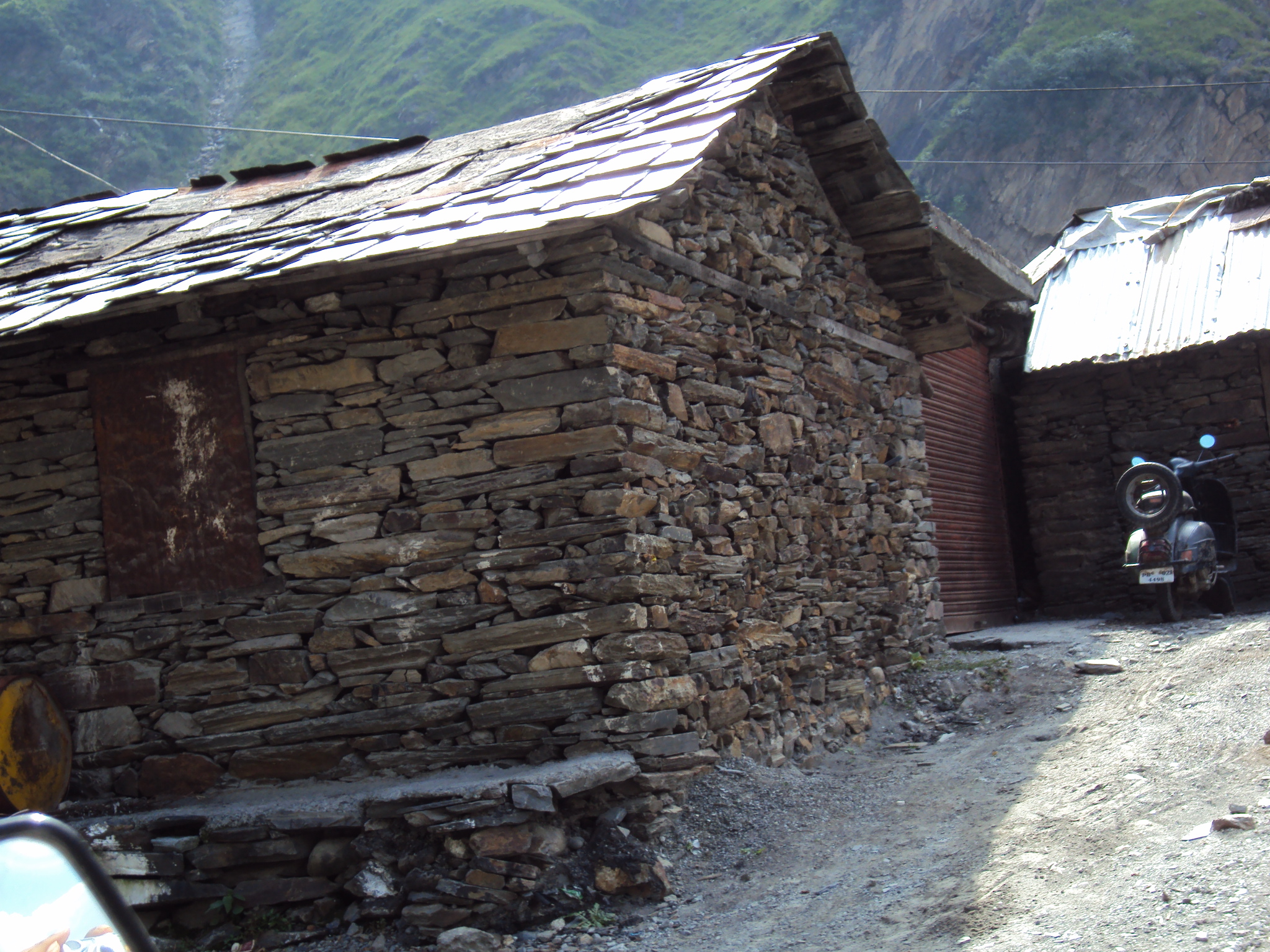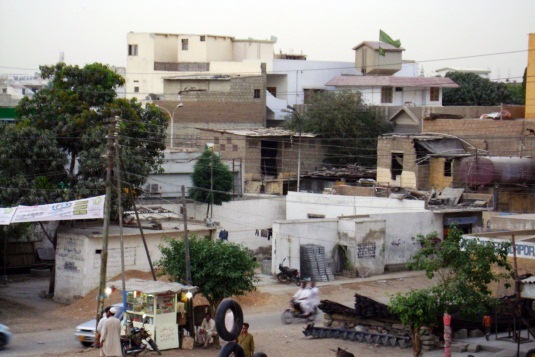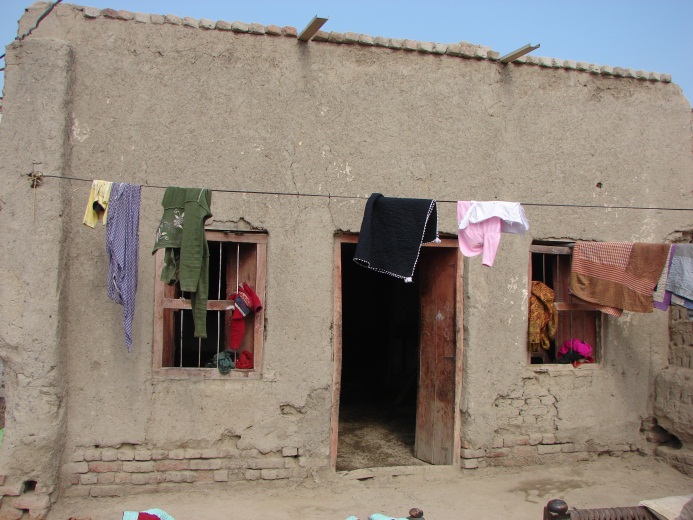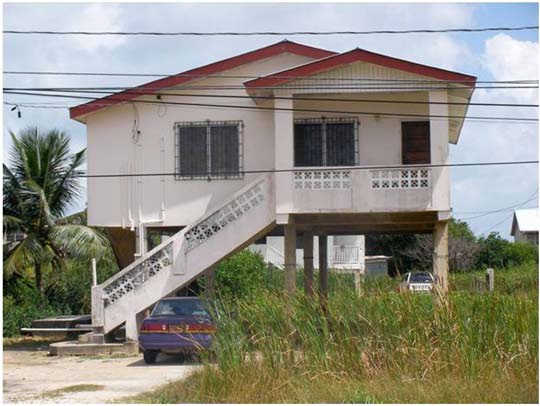The Pulse of Earthquake Engineering
Report # 173 : Brick Masonry Construction in Pakistan
by Sarosh Hashmat Lodi, Abdul Jabbar Sangi, Adam Abdullah
This report provides an overview of brick masonry housing construction, which constitutes 62.38% of the total built environment of Pakistan. Brick masonry construction ranges from typical one storey houses which are common in rural areas up to three-storey buildings (common in urban areas). Buildings of this type are generally constructed without seeking any formal engineering input. Due to inherent weaknesses in the structural load carrying system and also to the usage of poor quality construction materials, this construction type has performed extremely poorly during recent earthquakes in Pakistan. Due to the lack of specific construction guidelines and the applicable building permit laws to regulate such construction techniques, an overwhelming percentage of existing as well as newer building stock is now under an increased seismic threat.
| PDF
Report # 175 : Reinforced Clay Brick Masonry Building
by Luis Carlos Hackmayer, Lars Abrahamczyk, Jochen Schwarz
This type of single-story housing is typically built in urban areas around the Country. Nowadays also
multistory buildings up to 10 stories can be found with the same structural system and is generally
used for residential purposes; however this report focuses on single-story buildings. This type of
structure is in general earthquake resistant but the construction process should be somehow improved
in terms of controls and checks. The vertical and horizontal loads are supported by the reinforced
masonry walls. The vertical reinforcement bars are placed in the hollow cores of the clay masonry
units and the horizontal reinforcement bars in between the horizontal bed joints of the units (the
separation depends on the selected energy dissipation capacity).
Report # 172 : Dry Stone Construction in Himachal Pradesh
by Ankita Sood, Aditya Rahul, Yogendra Singh, Dominik H. Lang
The addressed building type has been identified in Himachal Pradesh, a northern state in India. It is a
relatively recent construction typology, which can be seen prevalent in the areas where people have
been forced to leave their traditional construction practices due to scarcity of wood. Thus, this
construction style is nothing but the traditional housing style omitting the wooden elements, be it
Kath-Kunni style of the Kullu, Shimla or Kinnaur districts or Thathara style of Chamba district. Due
to the region’s heavy precipitation both in terms of rainfall (June to July) as well as snowfall (October
to March), rubble stones are preferred over the alternative locally available construction material, i.e.
mud. However, these buildings possess high seismic vulnerability due to low in-plane and out-ofplane
strength of their dry stone walls. This report identifies the main sources of seismic vulnerability
of dry stone buildings and also suggests a retrofitting scheme to reduce the seismic vulnerability of
such buildings.
Report #171 : Mud Wall Construction in Spiti Valley
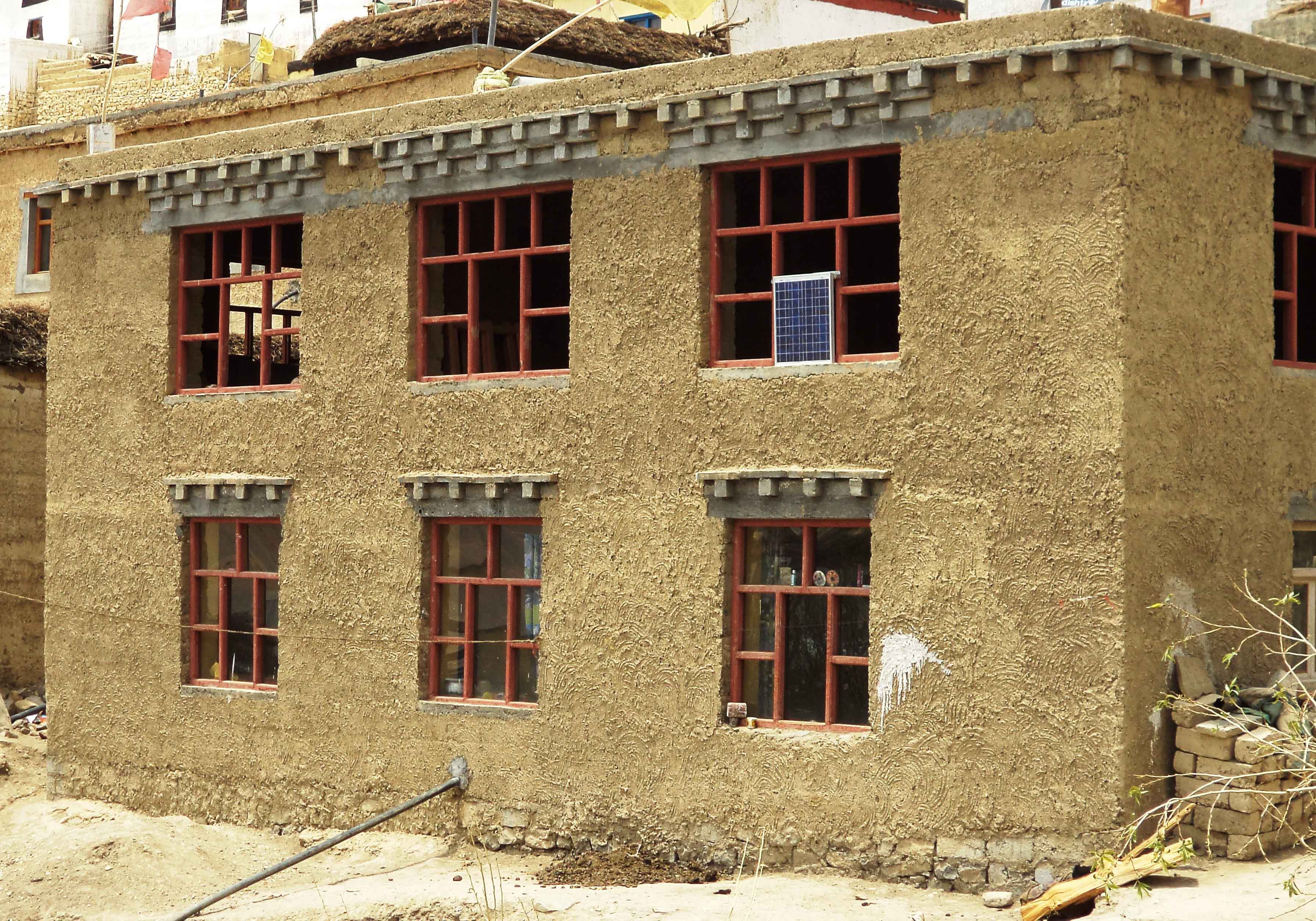
by Ankita Sood, Aditya Rahul, Yogendra Singh, Dominik H. Lang
This report describes a building type found in Himachal Pradesh, a northern state in India. It is
concentrated in the upper reaches of the state in the Lahaul and Spiti districts, which are located in a
cold-desert area with very hot days and chilling nights. Precipitation usually only occurs in the form
of snowfall with almost no to very little rainfall. This dryness of the local climate is reflected in the
architecture of this construction typology which consists of thick mud walls with small openings in
order to insulate the interior from the harsh outside climate. This style of construction which is
predominantly used for residential houses and temples is still being practiced though it shows high
seismic vulnerability.
Report #170: Thathara Houses in Himachal Pradesh
by Aditya Rahul, Ankita Sood, Yogendra Singh, Dominik H. Lang
The addressed building type has been identified in Himachal Pradesh, a northern state in India. Nowadays, this type of construction practice can be seen for houses and temples, however, earlier photographs suggest that the same style was adopted to build palaces, bridges as well as various other structures. The construction style is named ‘Thathara’ as this term is locally used for wooden planks that make the vertical load-carrying members (columns) locally known as Thola(s). Tholas (a peculiar combination of timber and stone) and wood are primarily used for the vertical and horizontal frame elements, respectively. The region where this building typology is found is characterized by cold climate and witnesses heavy rainfall during the rainy season (from June to July) as well as snowfalls in winter (from October to March). These effects have been considered well in the construction style, like e.g. small openings, a verandah to take sun but prevent from rain and snow, wooden and mud interiors which are good insulators and keep the interiors warm, sloping roofs with adequate projections as well as other features. Being located in the Himalayan region, the area has experienced numerous strong earthquakes and this construction technique has eventually evolved to resist seismic action.
Report #174 : Concrete-block masonry construction in Pakistan
by Sarosh Hashmat Lodi, Abdul Jabbar Sangi, Adam Abdullah
This report provides an overview of concrete block masonry housing construction, which is generally found in urban areas of Pakistan. Block masonry covers 3.3% of the total built environment of Pakistan. Block masonry construction is the most common type in less developed urban areas, where clay is not readily available, and ranges from one-storey houses to multi-storeyed buildings. The construction is generally carried out without any technical input. There are no guidelines and laws available to regulate it; therefore, it suffers from a number of weaknesses. This construction type is highly vulnerable to seismic forces.
Report # 167 : Reinforced concrete buildings with masonry infills
by Sarosh Hashmat Lodi, Abdul Jabbar Sangi, Adam Abdullah
This report provides an overview of reinforced concrete buildings in Pakistan, which are mainly limited to urban regions of the country. Reinforced Concrete buildings cover only 7.64% of the total built environment of Pakistan. Majority of RC buildings comprise of moment resisting frames with infill wall using brick or block masonry. The technical expertise required for the design of reinforced concrete buildings are available in major cities, however, the implementation and regulation mechanisms have been difficult to enforce. Therefore, the overall quality of RCC built stock of Pakistan can be categorized from average to poor.
Report # 166 : Adobe houses
by Sarosh Hashmat Lodi, Abdul Jabbar Sangi, Adam Abdullah
This report provides an overview of adobe housing construction, which is widely distributed all over the country. Adobe construction covers 14.6% of the total built environment of Pakistan. Majority of adobe houses comprise of single storey structures with adobe masonry walls and timber roofs with mud covering. The construction is carried out without any technical input and suffers from a number of weaknesses. Therefore, this construction type is highly vulnerable to seismic forces.
Report #164: Reinforced concrete frame with lightly reinforced masonry infill
by Laura Redmond, Reginald DesRoches
This type of home is a reinforced concrete frame building with brick infill on the second story. The infill may be lightly reinforced and the first story is either left open to prevent flooding in hurricanes, or later, when the individual has more money the bottom story is often infilled with masonry (which is not tied into the frame). This construction practice may make these structures vulnerable to seismic events as the building is effectively a large mass placed on top of a very flexible soft story. Additional vulnerabilities may stem from settlement of the wood pile foundations as the soil conditions are variable and generally no formal geotechnical surveys are done in Belize.

